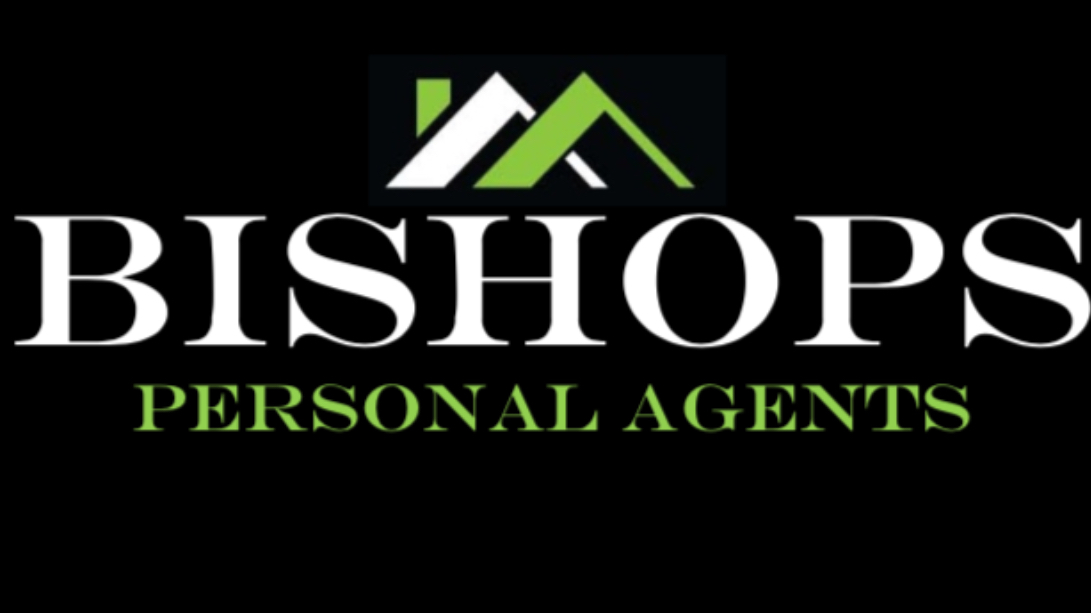Newborough Street, York Guide Price £265,000
Please enter your starting address in the form input below. Please refresh the page if trying an alernate address.
- IMPRESSIVE ONE BEDROOM, TERRACE/TOWN HOUSE IN YORK
- EXTREMELY POPULAR AND SOUGHT AFTER LOCATION OFF BOOTHAM
- SECURE GATED DEVELOPMENT
- CONVERTED FROM THE OLD NURSERY AT SHIPTON STREET PRIMARY SCHOOL
- ONE DOUBLE BEDROOM, PLUS A DRESSING ROOM AND UPSTAIRS BATHROOM
- COURTYARD GARDEN
- JUST RIGHT FOR THOSE WHO WORK IN YORK AND AT THE HOSPITAL
- PERFECT FOR FIRST TIME BUYERS, THOSE LOOKING TO RETIRE AND BUY TO LET INVESTORS
- STROLL ALONG BOOTHAM TO THE CITY WALLS, LOCAL PUBS AND CAFE BARS
- EASY ACCESS TO THE YORK CITY CENTRE AND THE OUTER RING ROAD
- VIEW AS SOON AS POSSIBLE, NOT TO MISS OUT!
- EPC RATING C
- COUNCIL TAX BAND B
- This property can be let, but not as a holiday let or Air bnb!'
Bishops Personal Agents bring to the market, an impressive character town house, situated within a secure gated development, tucked away behind Newborough Street, in a quiet cut-de-sac at one of York's most sought-after locations, just off Bootham. A short walk from the city centre, with river sidewalks and the Museum Gardens nearby, plus all the local amenities available in this lovely residential area. Bootham Green is a stylish Garde 2 listed conversion, in this former schoolhouse, will appeal to a variety for buyers, including those who commute to work in the city centre or York District Hospital and perfect for those looking to retire or buy-to-let investors. Briefly comprises: Communal entrance hall, shared with only one other property. Entrance door, opening into a central lobby. Doors lead us into all the ground floor rooms. To the left is the downstairs cloakroom and to the right, we find the living room, offering a flexible living space, the focal point are the high positioned windows, bathing the living space with natural light, plus a handy alcove storage cupboard. Further forward from the lobby is the modern fitted kitchen, with a range of cream units and some built in appliances. The Stairwell leads up to the first-floor landing, where we find the fabulous bay fronted bedroom, with built in wardrobes. A further door leads us through the dressing room, with more built-in wardrobes into a modern shower room, to complete this superb property. Outside, to the front is a hedged and paved courtyard garden, perfect for outside entertaining, plus a cycle store. Outside the development is on street un-allocated car parking. In summary, this lovely home, just off Bootham in a quiet cul-de-sac development, provides an exceptional opportunity to secure a thoughtfully upgraded property and will also particularly appeal to first time buyers and buy to let investors, who require easy access to the York city centre, York hospital and all the local amenities close at hand. An internal viewing is a must not to miss out!
Communal Entrance
Communal entrance with one other property. Door leading to...
Entrance Hall
Front entrance door and radiator*. Stairs to the first floor. Doors leading to...
Cloakroom
6' 9'' x 2' 6'' (2.06m x 0.76m)
White two piece suite comprising: Pedestal wash hand basin, low level wc, down lighting and heated towel rail*.
Kitchen
11' 4'' x 5' 10'' (3.45m x 1.78m)
Fitted with an attractive range of cream base and wall mounted units with matching work preparation surfaces over, inset drainer sink with mixer taps, integral appliances include electric oven*, 4 x gas hob* with extractor fan over*, fridge/freezer, plumbing for a washing machine*, down lighting and radiator*.
Living Room
13' 5'' x 12' 1'' (4.09m x 3.68m)
Double glazed windows to front and side aspects, built in alcove cupboard, tv point* and radiator*.
First Floor Landing
Landing with a radiator*. Door leading to...
Bedroom
14' 3'' x 11' 4'' (4.34m x 3.45m) Into bay
Double glazed bay windows to front aspect, built in wardrobes, loft hatch, tv point* and radiator*. Door leading to...
Dressing Room
8' 2'' x 5' 3'' (2.49m x 1.60m)
Built in wardrobes and radiator*. Door leading to...
Shower Room
10' 8'' x 5' 4'' (3.25m x 1.62m)
White three piece suite comprising: Shower cubicle with mains shower over*, pedestal wash hand basin with mixer tap, low level wc, airing cupboard with wall mounted boiler*, loft hatch, down lighting and heated towel rail*.
Outside
To the front of the property is a hedged courtyard garden. Perfect for outside entertaining.
Agents Note
Epc rating C. Council tax band B. Broadband supplier: BT. Broadband speed: Standard Speed. Water supplier: Yorkshire Water. Gas supplier: Eon. Electricity supplier: Eon. Service charge of £500 per annum for up keep of grounds and electric gates. This property can be let, but not as a holiday let or Air bnb!
| Name | Location | Type | Distance |
|---|---|---|---|
York YO30 7EJ




























