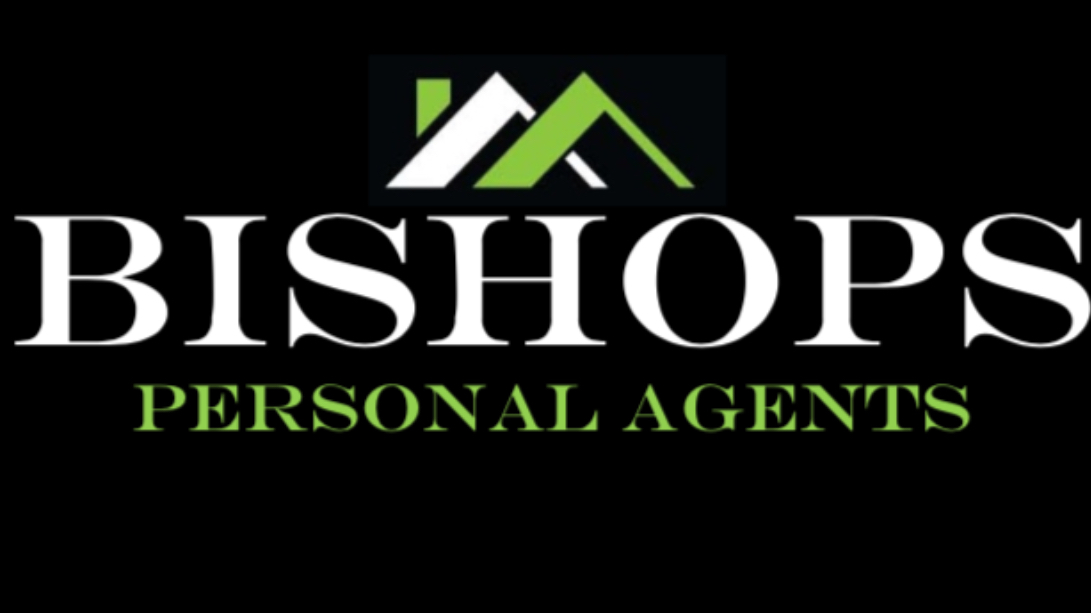Barlow Street, York Guide Price £219,950
Please enter your starting address in the form input below. Please refresh the page if trying an alernate address.
- ADD YOUR OWN STAMP AND STYLE TO THIS TWO BED MID TERRACED HOUSE IN YORK
- VERY POPULAR ACOMB LOCATION
- MULTI FUEL AND GAS STOVES IN LIVING ROOM AND LOUNGE
- ORNATE CAST IRON FIREPLACES IN BOTH THE BEDROOMS
- PERFECT FOR FIRST TIME BUYERS AND BUY TO LET INVESTORS
- WALK TO THE LOCAL ACOMB SHOPS
- EASY ACCESS INTO YORK AND THE OUTSER RING ROAD
- VERY POPULAR LOCAL SCHOOLS AND WEST BANK PARK CLOSE BY
- EARLY VIEWING IS HIGHLY RECOMMENDED
- NO ONWARD CHAIN!
- EPC RATING D
- COUNCIL TAX BAND B
Bishops Personal Agents offer for sale a fabulous opportunity to add your own stamp and style on this spacious two bedroom mid terraced house, situated in the heart of this very popular location, close to the local Acomb shopping precinct and within easy walking distance of very popular local schools and West Bank Park close at hand. Ideal for a multitude of buyers including first time buyers, professional couples and buy to let investors, this property will be very popular. Benefitting from gas central heating, stoves in both the reception rooms and period ornate fire places in both bedrooms. The accommodation briefly comprises: Entrance hallway with mosaic tiled floor. To the front we find the cosy lounge with a feature gas stove. Passing the stairwell to the rear, we find the living room, the focal is the multi fuel stove and we also find original built in cupboards. Then onwards into a fitted kitchen, inner lobby and a modern fitted bathroom. To the first floor are two double bedrooms both with feature ornate cast iron fireplaces. To the rear of the house is a walled courtyard with rear gates access. Sold with no onward chain! An early viewing is recommended not to miss out!
Entrance Hall
Front upvc door to hallway with mosaic tiled floor, dado rail and radiator*. Stairs to first floor. Doors leading to...
Lounge
10' 4'' x 9' 8'' (3.15m x 2.94m)
Double glazed window to front aspect, feature fireplace with inset gas stove*, picture rail, stripped wood flooring, tv point* and radiator*.
Living Room
13' 3'' x 11' 2'' (4.04m x 3.40m)
Double glazed window to rear aspect, feature fireplace with inset multi fuel stove*, picture rail, built in cupboards and radiator*.
Kitchen
11' 1'' x 6' 10'' (3.38m x 2.08m)
The kitchen is fitted with a range of wall and base units under matching worktops, inset drainer sink with mixer tap, gas cooker*, space for a fridge, plumbing for a washing machine, double glazed window to side aspect and radiator*. Door leading to...
Inner Lobby
Upvc door leading to the courtyard. Door to...
Bathroom
7' 0'' x 5' 6'' (2.13m x 1.68m)
Bathroom fitted with a white suite, comprising of a bath with mains shower over*, pedestal wash hand basin, low level wc, double glazed window to side aspect and radiator*.
First Floor Landing
Doors leading to...
Bedroom 1
14' 6'' x 13' 3'' (4.42m x 4.04m)
Double glazed window to rear aspect, feature ornate cast iron fireplace and radiator*.
Bedroom 2
13' 3'' x 10' 5'' (4.04m x 3.17m)
Double glazed window to front aspect, feature ornate cast iron fireplace, alcove cupboard and radiator*.
Agents Note
Epc rating D, Council tax band B. Broadband supplier: Virgin Media "Not Connected". Broadband speed: Standard Speed. Water supplier: Yorkshire Water. Gas supplier: Octopus Energy. Electricity supplier: Octopus Energy.
Outside
Rear walled courtyard with gated access to the the rear alley.
| Name | Location | Type | Distance |
|---|---|---|---|
York YO26 5HP


























