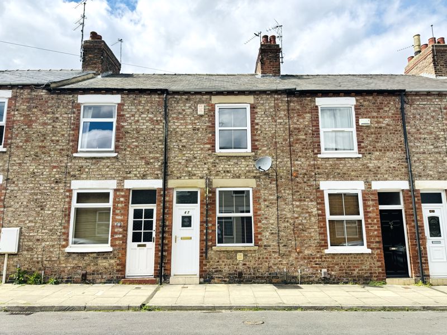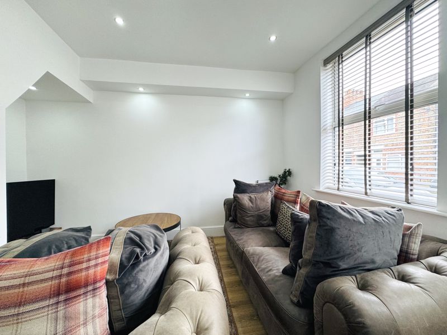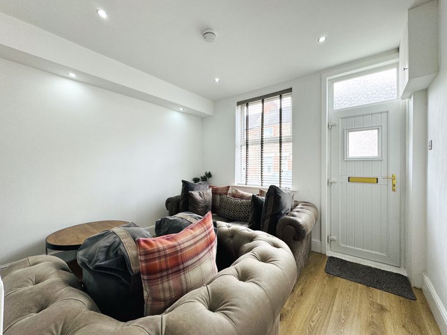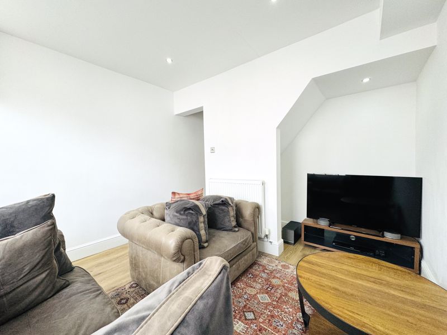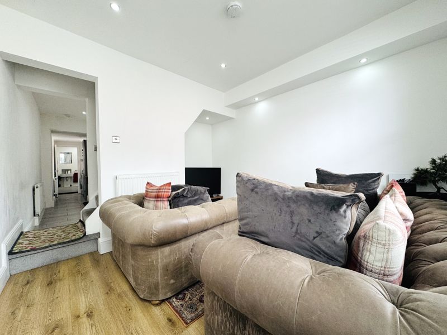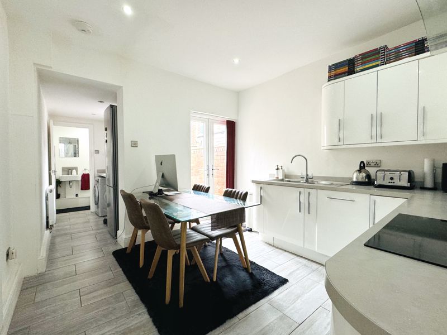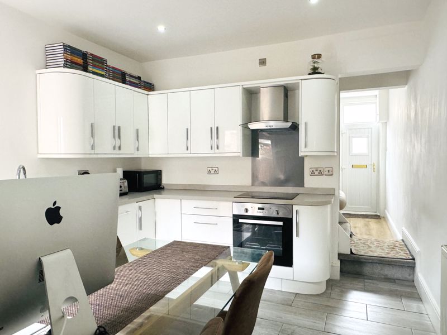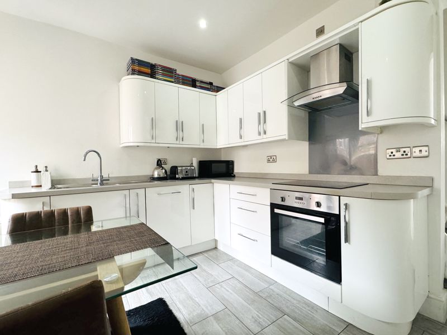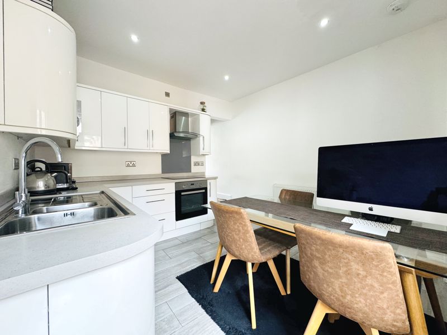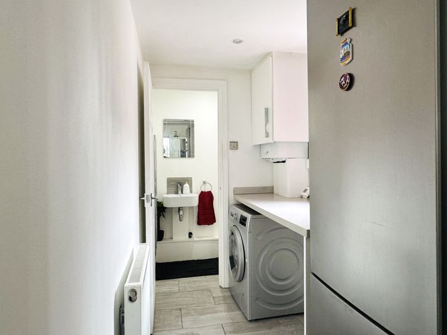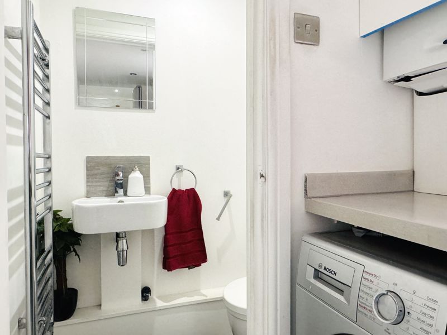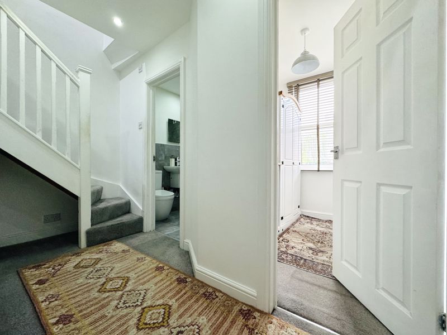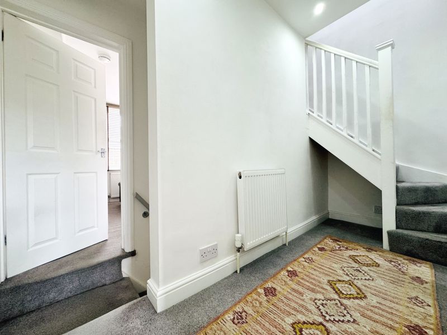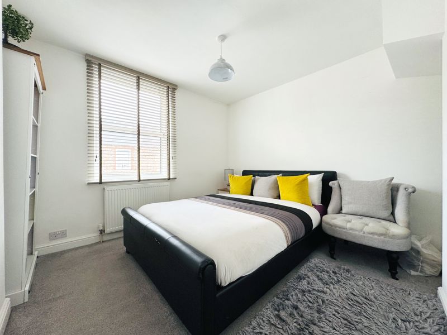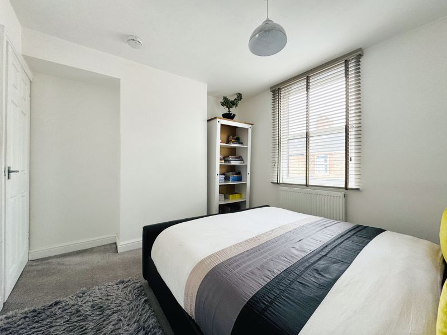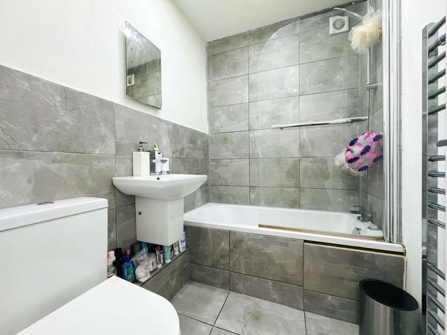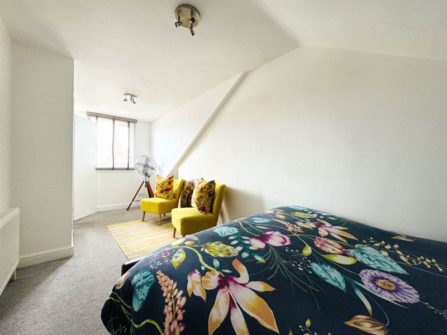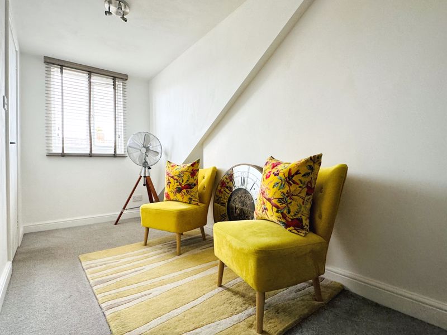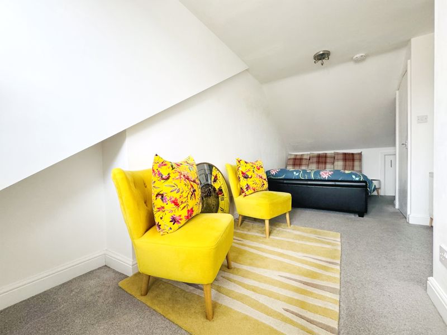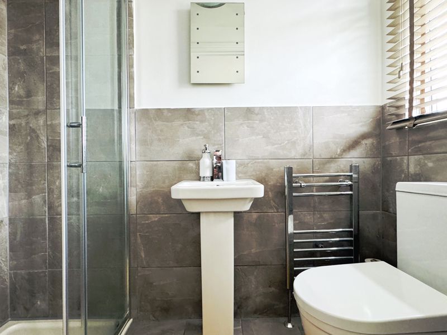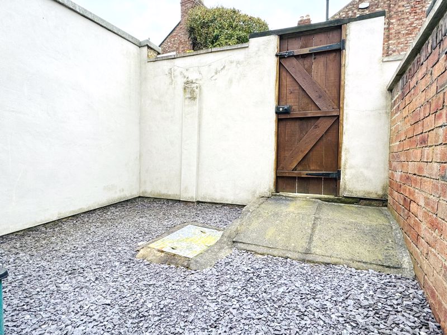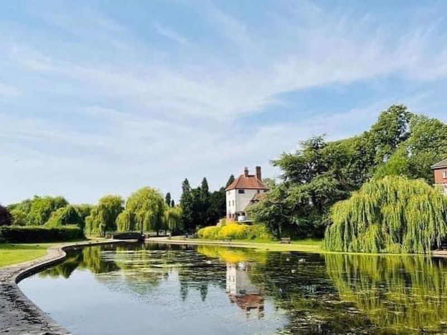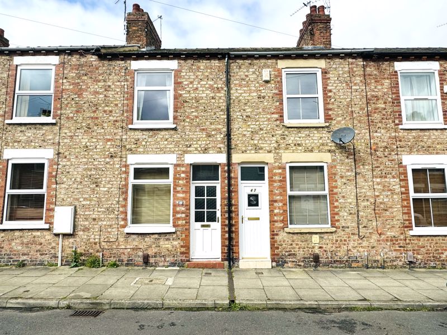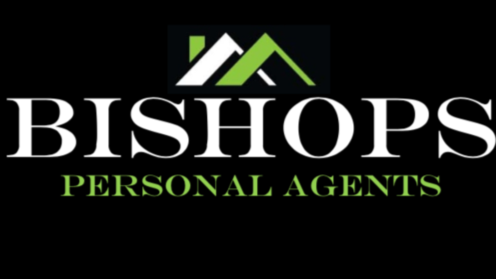Finsbury Street, York Guide Price £335,000
Please enter your starting address in the form input below. Please refresh the page if trying an alernate address.
- SUPERB THREE BED MID TERRACE, JUST OFF THE CITY CENTRE IN YORK!
- SITUATED IN THE VERY POPULAR "SOUTH BANK" LOCATION
- WELL PRESENTED THROUGH OUT, SPREAD OVER THREE FLOORS
- FANTASTIC CONTEMPORARY KITCHEN, BATHROOM AND EN-SUITE
- SHORT STROLL TO THE BISHY ROAD HIGH STREET AND ROWNTREE PARK
- PERFECT FOR FIRST TIME BUYERS AND BUY TO LET, INCLUDING HOLIDAY LET!
- EXCELLENT LOCAL SCHOOLS AND THE RACECOURSE CLOSE BY
- EASY ACCESS TO THE OUTER RING ROAD AND YORK CITY CENTRE
- VIEW ASAP NOT TO MISS OUT
- EPC RATING D
- COUNCIL TAX BAND B
Bishops Personal Agents offer for sale, a fantastic opportunity to purchase an immaculately presented, three bedroom mid terrace, situated in this incredibly popular location of South Bank, just on the fringes of York, within easy walking distance of the ever popular "Bishy Road" shops, riverside walks, Rowntree Park and the Racecourse. This property has a modern twist throughout and with its stylish white kitchen, contemporary bathroom and quaint courtyard, it is sure to be popular amongst a wide range of potential buyers, including those wanting, excellent local schools, singles, professional couples, commuters, buy to let investors and those wanting to run a holiday let. Benefiting from gas central heating and double glazing comprises; Entrance door, leading to the front living room. We pass the stairwell, opening into the kitchen-breakfast room, fitted with a range of contemporary white units, with some integral appliances and ample space for a table and chairs. Then further onwards into the utility area. A down stairs cloakroom completes the ground floor. Stairs lead to the first floor landing, where we find two bedrooms and a contemporary bathroom. A Further staircase leads up to the second floor, where a further bedroom and en-suite shower room can be found in the converted attic space. To the rear of the property is a walled courtyard, perfect for outside entertaining with rear gated access. In summary, this lovely home in the very popular area, provides an exceptional opportunity to secure a quality property, with easy access to the York City centre and station. An internal viewing is strongly recommended not to miss out.
Living Room
12' 10'' x 11' 1'' (3.91m x 3.38m)
Double glazed window to front aspect, laminate flooring, down lighting, tv & usb points* and radiator*. Opening to...
Kitchen/Breakfast Room
10' 10'' x 10' 9'' (3.30m x 3.27m)
Fitted with a superb contemporary white kitchen comprising: Range of wall, floor and drawer units with matching work surfaces over, incorporating stainless steel sink and drainer with mixer taps. Integral appliances include an electric cooker, ceramic electric hob* with extractor hood* over and dishwasher*. Double glazed French doors to rear aspect, down lighting and radiator*. Opening to...
Utility room
8' 11'' x 4' 9'' (2.72m x 1.45m)
Double glazed window to side aspect, plumbing for a washing machine*, space for a dryer, space for an upright fridge /freezer, wall mounted boiler* and radiator*.
Cloakroom
4' 9'' x 2' 10'' (1.45m x 0.86m)
White' suite comprising low level wc, wash hand basin with mixer taps and heated towel rail*.
First Floor Landing
Stairs to the second floor. Down lighting and radiator*. Doors leading to..
Bedroom 1
11' 1'' x 9' 10'' (3.38m x 2.99m)
Double glazed window to front aspect and radiator*.
Bedroom 3
7' 4'' x 5' 7'' (2.23m x 1.70m)
Double glazed window to rear aspect and radiator*.
Bathroom
6' 1'' x 4' 11'' (1.85m x 1.50m)
White contemporary bathroom suite comprising: Panelled bath with shower over and glass shower screen, low level wc, wash hand basin with mixer tap, extractor fan*, down lighting and heated towel rail*.
Bedroom 2
19' 8'' x 9' 11'' (5.99m x 3.02m)
Superb converted loft bedroom, double glazed window to rear aspect, eve storage and radiator*.
En-suite
7' 0'' x 3' 2'' (2.13m x 0.96m)
White contemporary shower suite comprising: Walk in shower cubicle with mains shower over*, low level wc, wash hand basin with mixer taps, extractor fan*, double glazed window to rear aspect and heated towel rail*.
Outside
To the rear of the property is a walled courtyard and gated access onto the rear alleyway.
Agents Note
EPC Rating D. Council tax band B. Broadband Supplier: Virgin Media. Broadband Speed: Ultrafast Broadband. Water Supplier: Yorkshire Water. Gas Supplier: British Gas. Electricity Supplier: British Gas.
| Name | Location | Type | Distance |
|---|---|---|---|
York YO23 1LT



