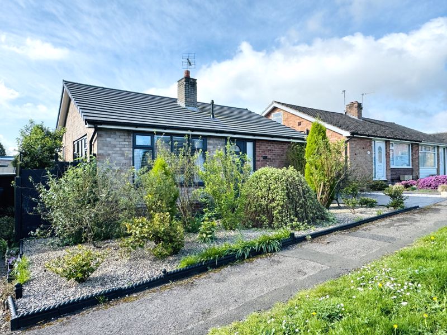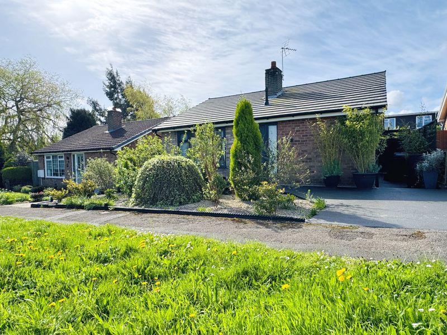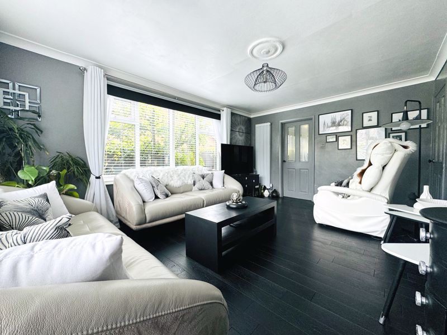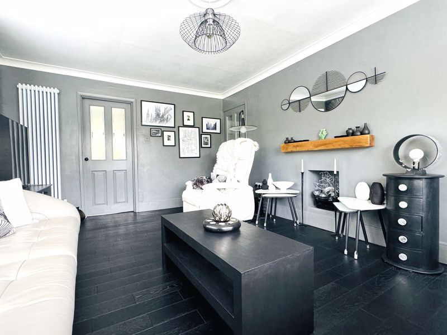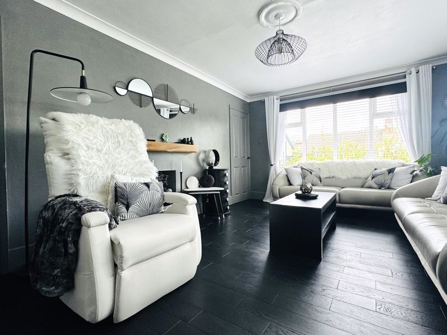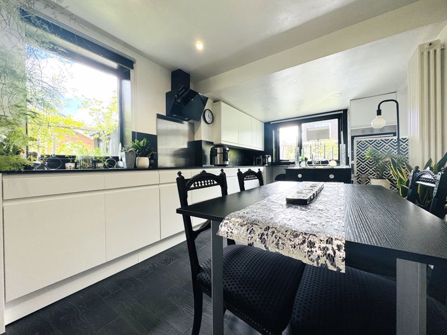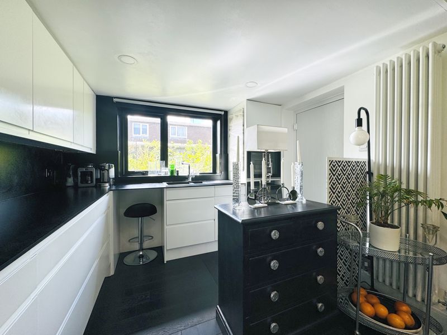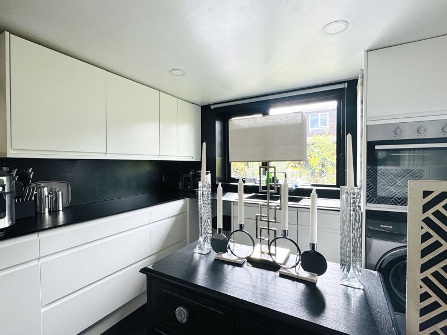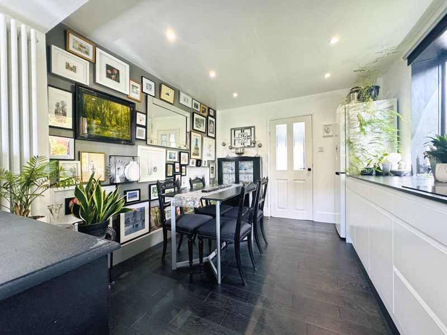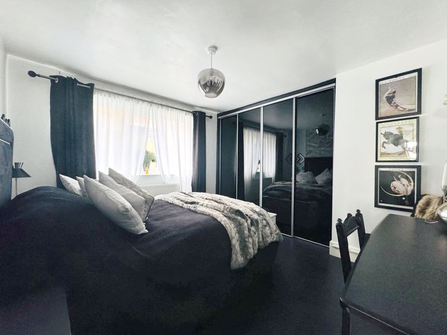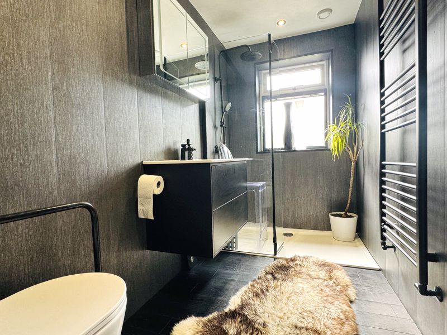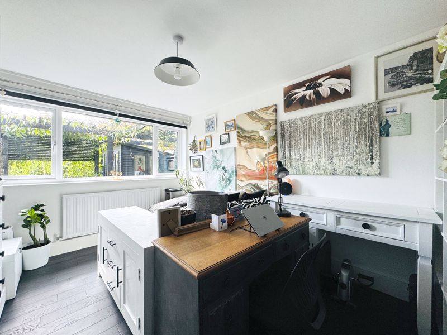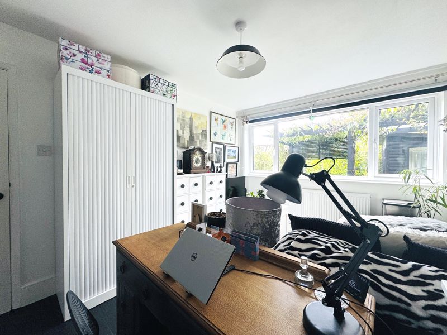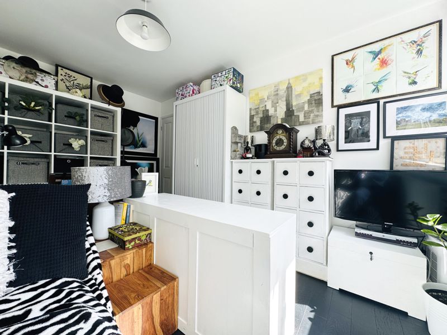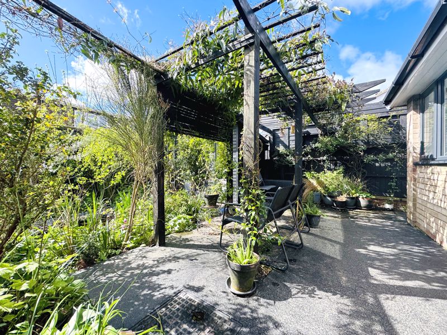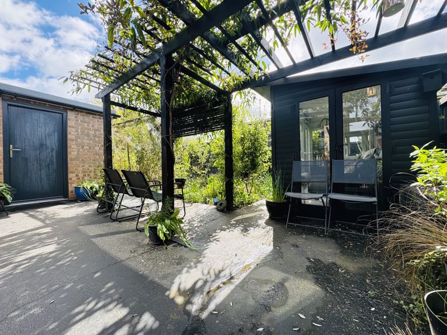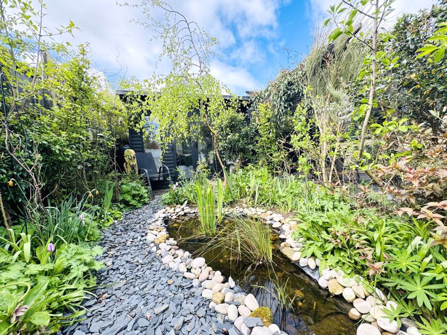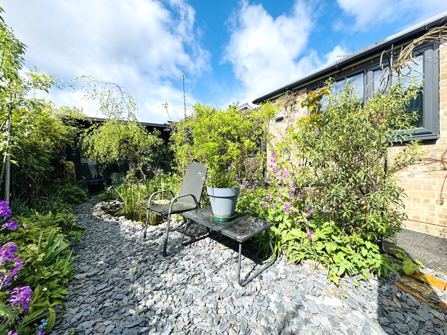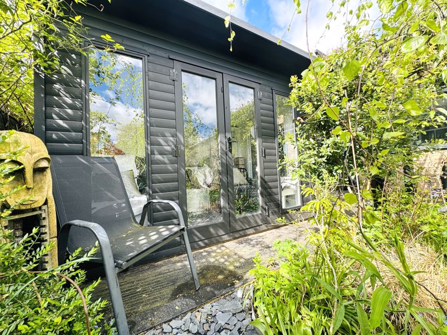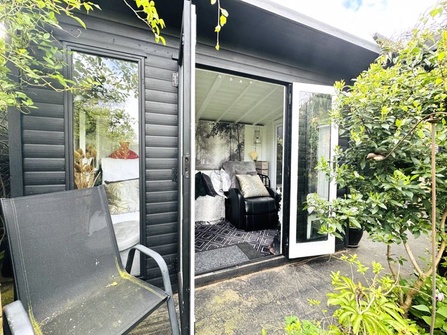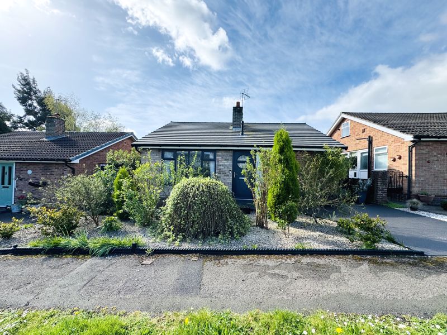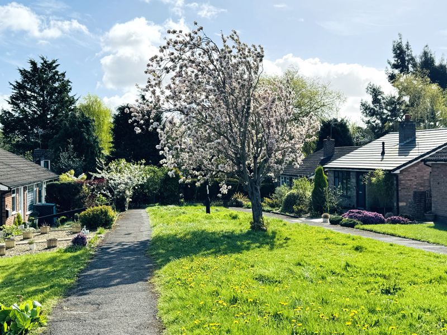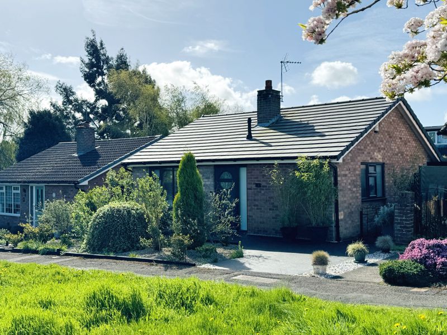Staithes Close, York Guide Price £320,000
Please enter your starting address in the form input below. Please refresh the page if trying an alernate address.
- EXCELLENT TWO BEDROOM DETACHED BUNGALOW, IN A CUL-DE-SAC POSITION
- QUIET STREET, SITUATED IN THE VERY POPULAR AREA OF ACOMB
- CONTEMPORARY KITCHEN DINER AND SHOWER ROOM
- IMMACULATELY PRESENTED THROUGHOUT, WITH BLACK OAK FLOORING AND UNDERFLOOR HEATING
- PRETTY GARDENS TO THE FRONT AND REAR WITH A SUMMER HOUSE
- IN THE CATCHMENT OF MANOR C OF E SCHOOL
- WALK TO LOCAL SHOPS, SCHOOLS AND BUS STOPS
- EASY ACCESS TO THE YORK CITY CENTRE AND RING ROAD
- VIEW ASAP NOT TO MISS OUT
- EPC RATING A
- COUNCIL TAX BAND C
Bishops Personal Agents offer for sale, an impressive and immaculately presented two bedroom contemporary detached bungalow. Offering the best in city suburb living, located in a very quiet cul-de-sac, just to the south/west of York in Acomb, with easy access to the outer ring road and York City Centre. Also with local shops, popular schools including the catchment of Manor C of E and the Acomb shopping centre close at hand. This stunning property has been thoughtfully designed and updated by the current owner, creating a fabulous home, with both charming and quality features throughout. Boasting a modern kitchen, a superb shower room, underfloor heating and lovely gardens with a summer house. This property will be very popular with a multitude of buyers including singles, professional couples and those looking to retire in their forever home.The ground floor accommodation comprises; Entrance porch from the front, opening to the living room with a windows to two aspects and black oak flooring, a feature throughout the house. Then forward into the kitchen with a range a white fitted units, ample space for a table and chairs and a door leading to the outside. An inner lobby leads from the living room, to where we find two bedrooms, the principal with fitted wardrobes and a contemporary shower room. Externally to the front, we find a pretty garden area and path leading to the front door. Whilst gated side access leads to the rear of the property, where we find a lovely fenced garden with a patio area, just right for outside entertaining. For those who like pottering in the gardens, we find perennials and flowering plants, perfect for green fingered buyers. To further compliment the garden we find a summerhouse. Please do arrange to view this property as soon as possible, not to miss out on this quality, yet charming home!
Entrance Porch
Front door to entrance porch. Door leading to....
Living Room
16' 5'' x 11' 9'' (5.00m x 3.58m)
Double glazed windows to front and side aspects, black oak flooring, ceiling coving, tv point* and upright radiators*. Doors leading to...
Kitchen/Diner
17' 7'' x 9' 9'' (5.36m x 2.97m)
Fabulous fitted kitchen with an attractive range of white base and wall mounted units with matching work preparation surfaces over, inset sink and drainer with mixer taps, integral appliances include electric oven*, electric hob* with extractor fan over*, dishwasher*, plumbing for a washing machine, black oak flooring, down lighting and double glazed windows to side and rear aspects and upright radiators. Door leading to the garden.
Inner Lobby
Doors leading to....
Bedroom 1
12' 9'' x 10' 4'' (3.88m x 3.15m)
Double glazed windows to side aspect, black oak flooring, built in wardrobes, alcove cupboard with wall mounted boiler* and radiator*.
Bedroom 2
13' 1'' x 9' 6'' (3.98m x 2.89m)
Double glazed windows to rear aspect, black oak flooring and radiator*.
Shower Room
9' 9'' x 4' 10'' (2.97m x 1.47m)
Modern suite in white comprising; Walk in shower cubicle with mains shower*, wash hand basin set in a vanity unit with mixer taps, low level wc, double glazed window to rear aspect and heated rail*.
Outside
Externally to the front we find a pretty garden area with a hard standing area and a path leading to the house. Gated side access leads to the rear of the property, where we find a lovely fenced garden with a patio area, just right for outside entertaining. For those who like pottering in the gardens, we find perennials and flowering plants, perfect for green fingered buyers. To further compliment the garden we find a summerhouse.
Agents Note
EPC Rating A. Council tax band C Broadband supplier: BT Broadband speed: Standard Speed. Water supplier: Yorkshire Water. Gas supplier: Octopus Energy. Electricity supplier: Octopus Energy. This house also benefits from cavity wall insulation, positive input ventilation (PIV) system*, solar panels* and underfloor heating*.
| Name | Location | Type | Distance |
|---|---|---|---|
York YO26 5PR



