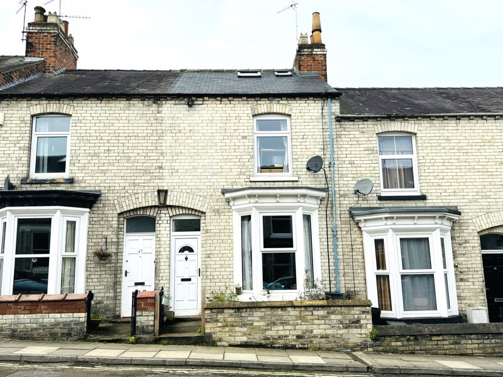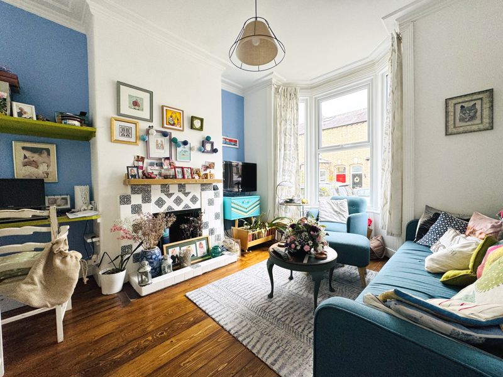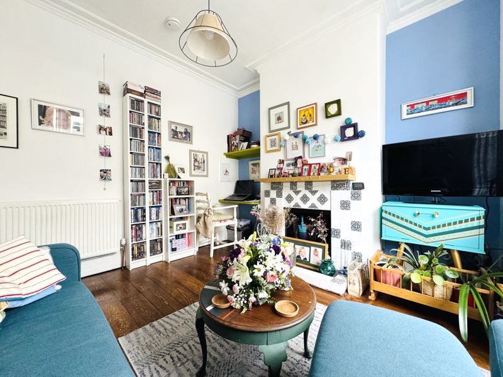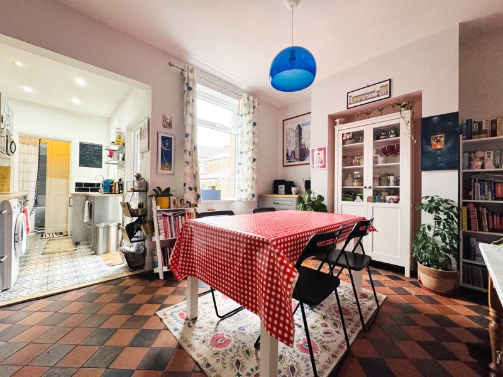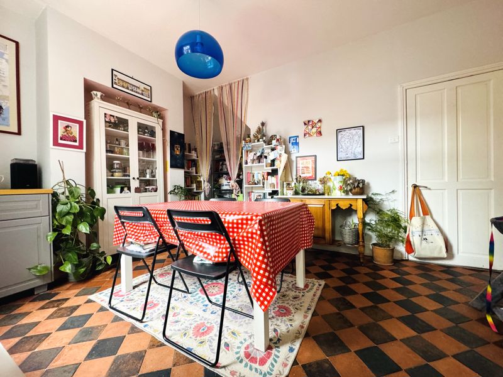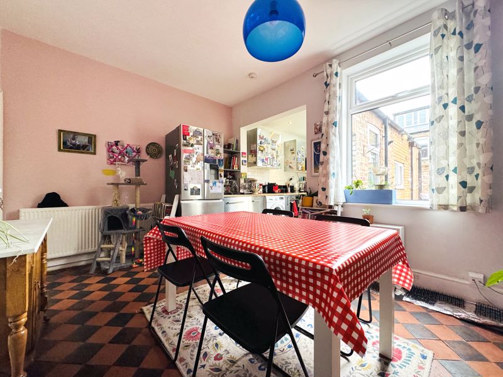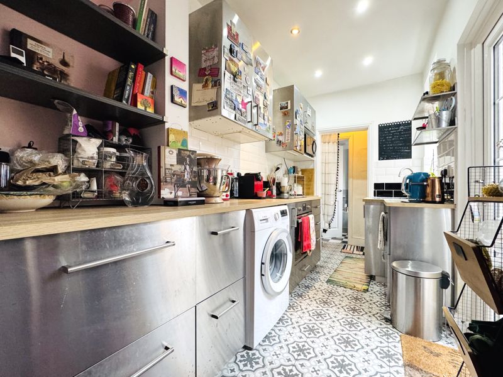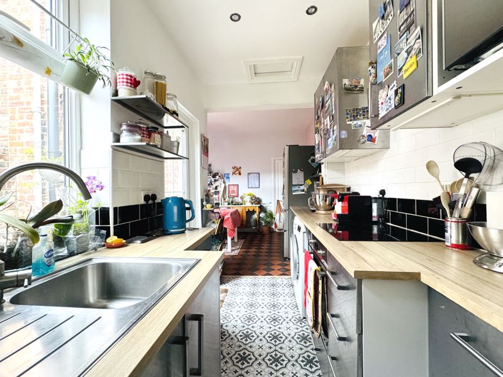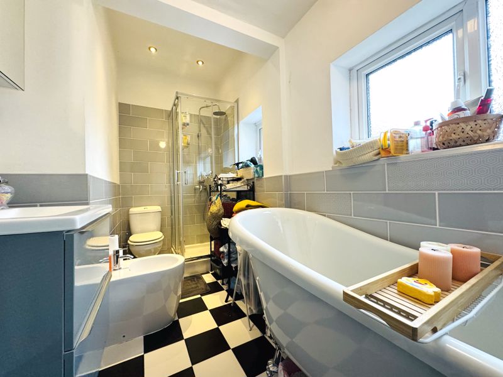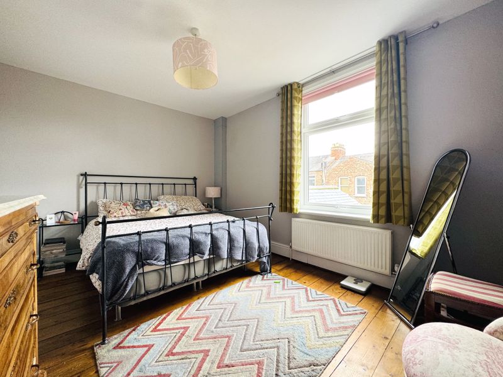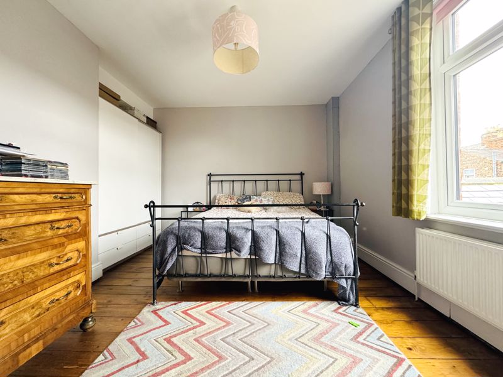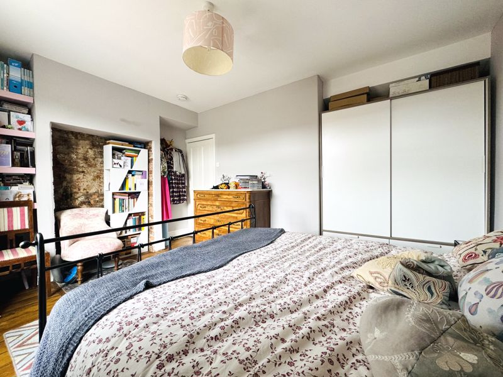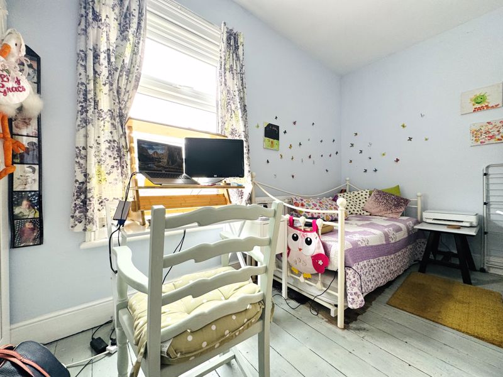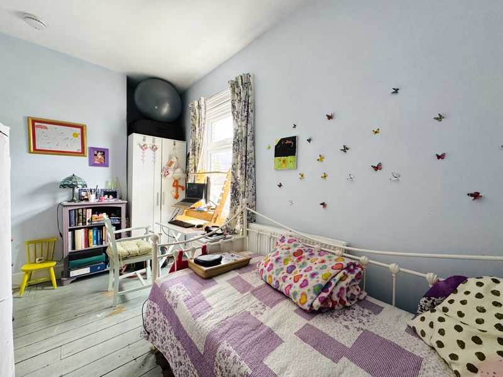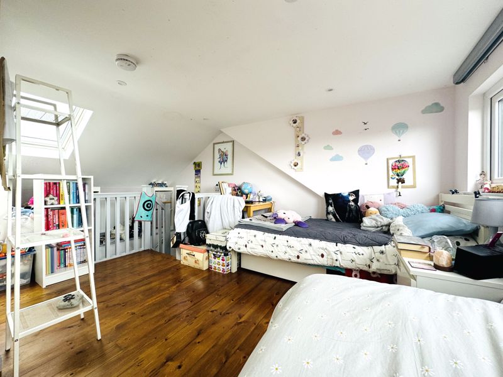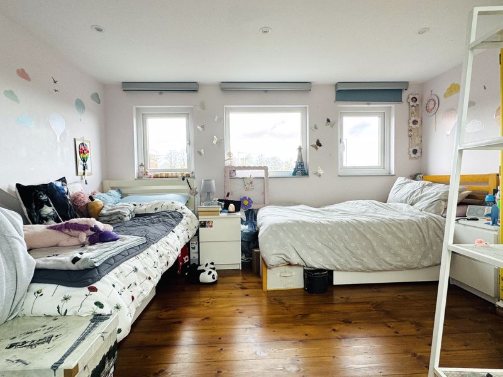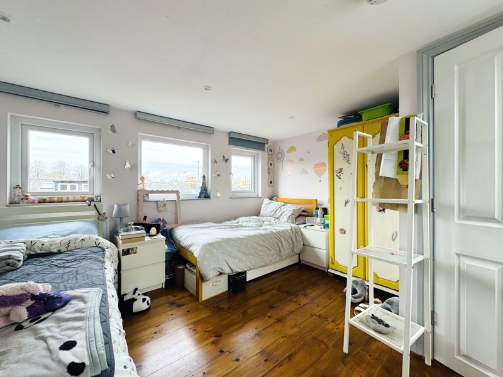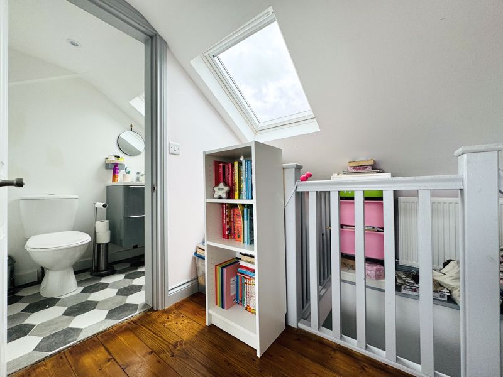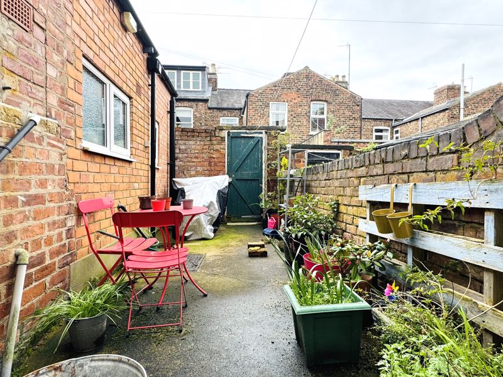Russell Street, York Offers Over £399,950
Please enter your starting address in the form input below. Please refresh the page if trying an alernate address.
- SUPERB THREE BED MID TERRACED PROPERTY CENTRAL TO YORK!
- VERY POPULAR "BISHY ROAD" LOCATION
- COSY LIVING ROOM WITH FEATURE FIREPLACE
- LOVELY DINING ROOM WITH QUARRY TILED FLOOR, OPENING TO THE KITCHEN
- MODERN FIVE PIECE BATHROOM, INCLUDING A FREE STANDING BATH
- CONVERTED ATTIC SPACE WITH CLOAKROOM
- EXCELLENT LOCAL SCHOOLS AND THE RACECOURSE CLOSE BY
- RIVERSIDE WALKS, ROWNTREE PARK AND THE BISHY ROAD SHOPPING PARADE ON YOUR DOORSTEP
- STROLL TO ROWNTREE PARK
- EASY WALK TO THE STATION AND YORK CITY CENTRE
- NO ONWARD CHAIN! VIEW AS SOON AS POSSIBLE, NOT TO MISS OUT!
- EPC C
- COUNCIL TAX BAND C
Bishops Personal Agents present to the market, a fabulous three bedroom mid terraced house, set over three floors, situated in the heart of one of York's most sought after locations, just a short stroll from the "Bishy Road" high street and the York City centre. Dating from around the1880s, this lovely house on Russell Street has been cherished and updated by the current owners, offering a balance of both charming and quality features. With its cosy living room with a feature fireplace, open plan dining/kitchen with a quarry tiled floor and converted loft, this property will be very popular with a multitude of buyers, including, couples, commuters and professionals who work in York. The accommodation briefly comprises; Entrance hallway, doors lead to the reception rooms. To the front we find the bay fronted living room with a feature fireplace. To the rear a lovely dining room with an original quarry tiled floor and alcove shelving, which in turn opens onward into the kitchen with modern fitted units, complete with a range of integrated appliances. An inner lobby leads into the bathroom with a five piece suite, including a free standing bath, completing the ground floor. The stairwell leads to the first floor landing, from where we find two bedrooms and a further staircase leads to the second floor. On the top floor we find a superb converted attic space with a cloakroom. Outside to the front we find the gated forecourt, whilst to the a rear a walled courtyard, perfect for outside entertaining. The location here is superb and the thriving "Bishy Road" high street and Rowntree Park, can be reached in just a short walk, with numerous local shops, bars, popular cafe's, plus the many amenities the area has to offer. In summary, this lovely home in the very popular area, provides an exceptional opportunity to secure a quality property. This house will also particularly appeal to those for whom location within this popular area is crucial and easy access to the York City centre and station. No onward chain! An internal viewing is strongly recommended.
Entrance Hall
Upvc entrance door, ceiling cornice, corbels, laminate flooring and radiator*. Stairs to the first floor Doors leading to...
Living Room
12' 9'' x 10' 11'' (3.88m x 3.32m) Into bay
Double glazed bay windows to front aspect, ceiling rose, ceiling cornice, feature tiled fire place, stripped wood floor, tv point* and radiator*.
Dining Room
14' 3'' x 10' 5'' (4.34m x 3.17m)
Double glazed window to rear aspect, under stairs storage cupboard, quarry tiled floor, alcove shelving and radiator*. Opening to...
Kitchen
8' 6'' x 5' 9'' (2.59m x 1.75m)
The kitchen is fitted with a range of modern wall floor and drawer units with matching work surfaces over. Inset sink unit with mixer taps, electric hob* and electric oven*, plumbing for washing machine*, space for fridge freezer, double glazed window to side aspect, down lighting and upvc door leading to rear courtyard.
Inner Lobby
Lobby with plumbing for a dishwasher, wall mounted boiler* and upright radiator*. Door leading to...
Bathroom
11' 6'' x 5' 8'' (3.50m x 1.73m)
The bathroom is presented with a white five piece suite comprising: Free standing bath with shower head attachment, shower cubicle with mains shower*, pedestal wash hand basin, set in a vanity unit with a mixer tap, low level wc, bidet, opaque double glazed windows to side aspect and upright radiator*.
First Floor Landing
Stairs leading to the second floor. Doors leading to...
Bedroom 1
14' 4'' x 10' 5'' (4.37m x 3.17m)
Double glazed window to rear aspect, built in wardrobes, alcove shelving and radiator*.
Bedroom 2
14' 5'' x 7' 7'' (4.39m x 2.31m)
Double glazed window to front aspect and radiator*.
Bedroom 3
15' 10'' x 12' 9'' (4.82m x 3.88m)
Converted attic space with velux window the to the front and double glazed dormer windows to rear aspects, down lighting and radiator*. Door leading to...
Cloakroom
7' 9'' x 3' 7'' (2.36m x 1.09m)
Presented with a white two piece suite comprising: Pedestal wash hand basin, set in a vanity unit with a mixer tap, low level wc, sky light and heated rail*.
Outside
To the front of the property is a forecourt area with low brick boundary wall and gated access. To the rear is a walled courtyard that benefits from the afternoon sun and gated rear access onto the rear service road.
Agents Note
EPC Rating TBA. Council tax band C. Broadband supplier: Sky Broadband speed: Standard Speed. Water supplier: Yorkshire Water. Gas supplier: Octopus Energy. Electricity supplier: Octopus Energy.
| Name | Location | Type | Distance |
|---|---|---|---|
York YO23 1NN


