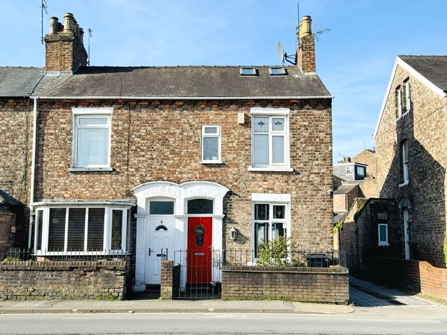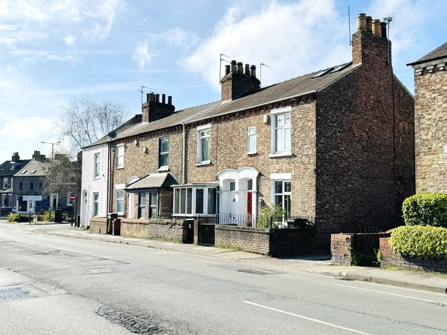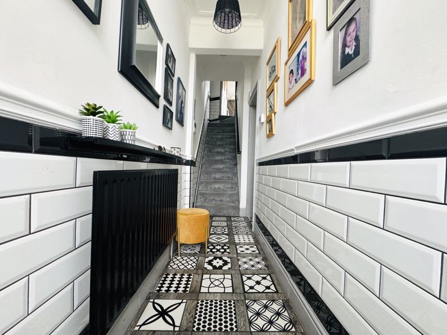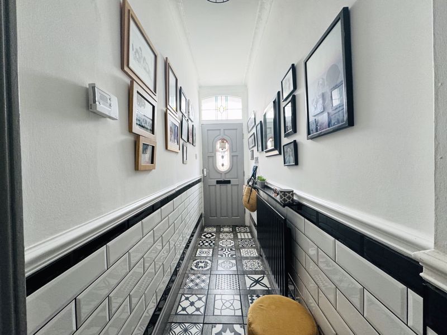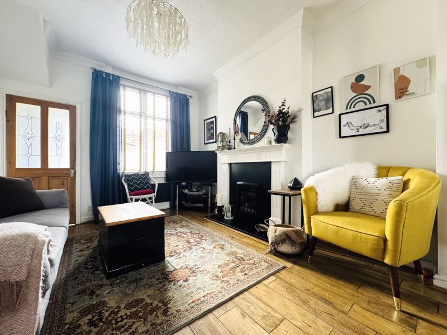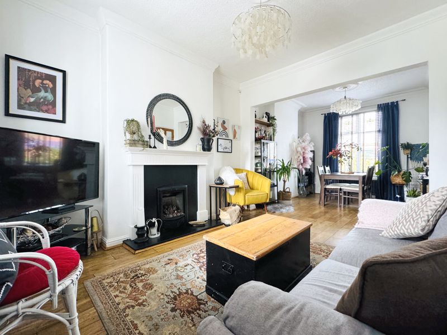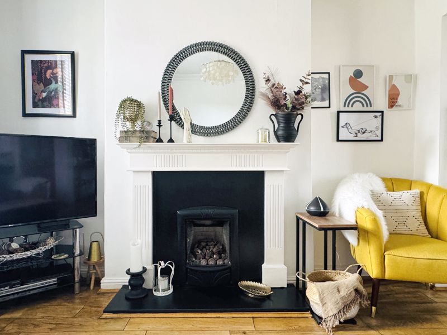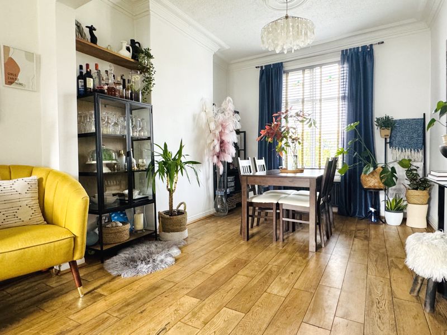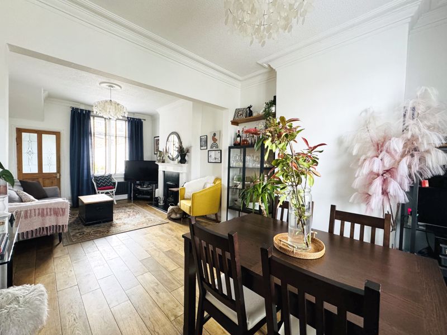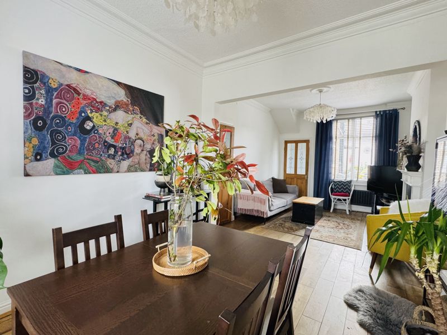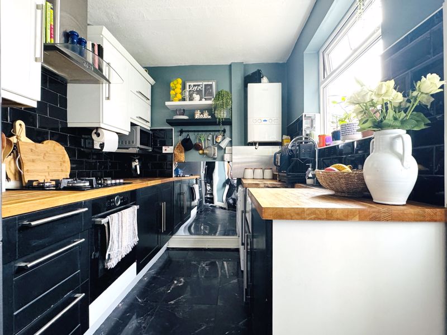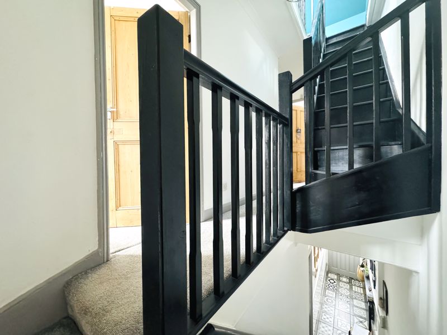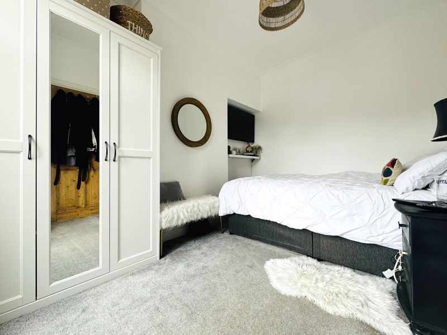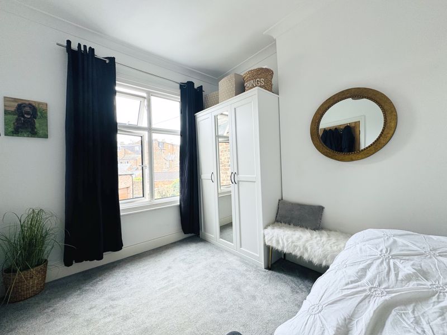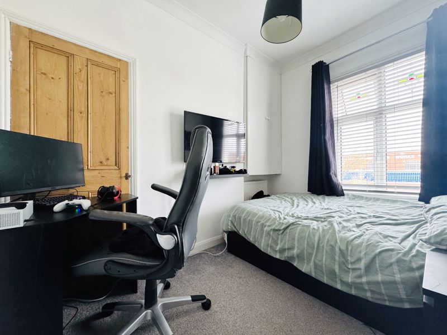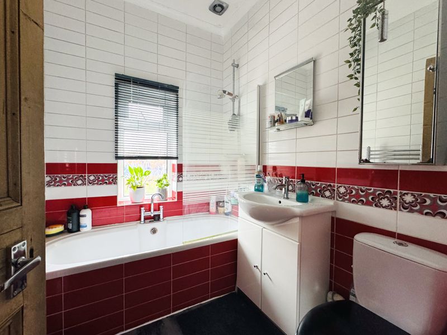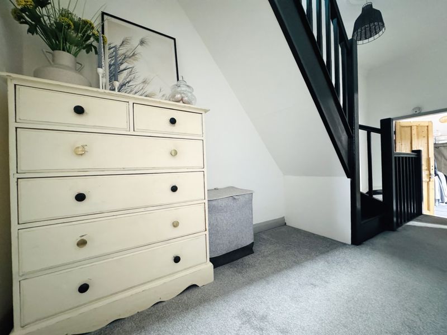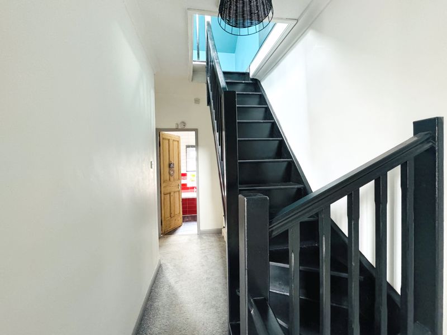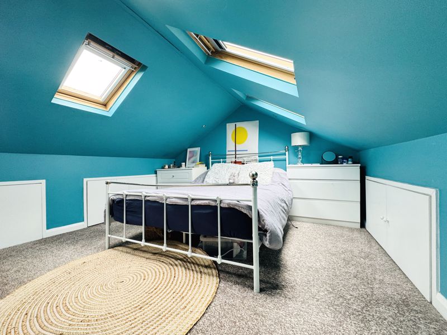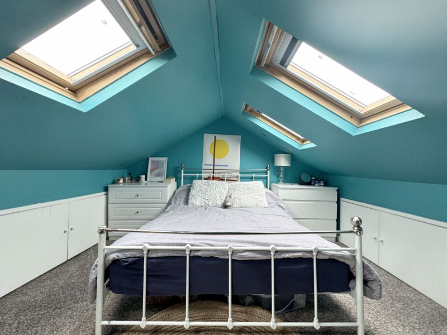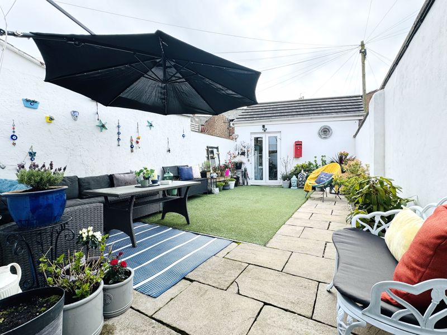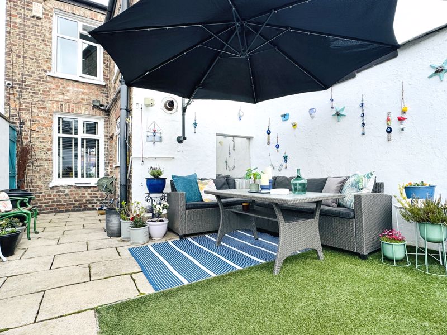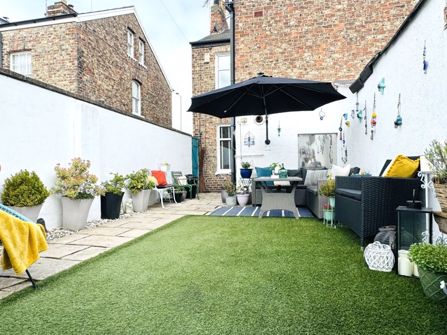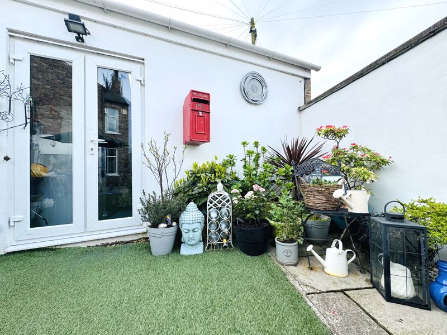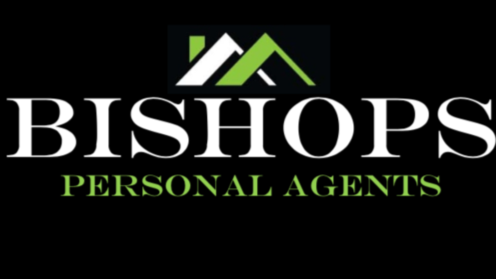Poppleton Road, York Guide Price £339,950
Please enter your starting address in the form input below. Please refresh the page if trying an alernate address.
- CHARMING 3 BED END TERRACE WITH A MODERN TWIST, OVER THREE FLOORS
- VERY POPULAR HOLGATE LOCATION AND SUPERBLY PRESENTED THROUGHOUT
- OPEN PLAN LIVING ROOMS AND A FEATURE FIRE PLACE
- COURTYARD/GARDEN AND GARAGE TO THE REAR
- WILL APPEAL TO A WIDE RANGE OF BUYERS INCLUDING SINGLES, COUPLES AND HOLIDAY LETS
- EASY ACCESS INTO YORK AND THE STATION
- EXCELLENT LOCAL SCHOOLS AND THE YORK RACECOURSE CLOSE BY
- WALK TO THE ACOMB SHOPS AND WEST BANK PARK
- NO ONWARD CHAIN! MUST SEE PROPERTY, VIEW ASAP!
- EPC RATING E
- COUNCIL TAX BAND B
Are you looking for an immaculately presented three bedroom end of terrace, set on the fringes of one of York's most sought after locations in Holgate? Then look no further than this charming home, that has been well maintained and updated by the current owners, with a modern twist throughout and also has the added bonus of a garage. This house is within easy walking distance of local shops, schools, West Bank Park, the York city centre and the railway station and will be very popular with first time buyers and buy to let investors, including those looking for an air bnb. Briefly comprises; Entrance hallway with tiling to both the floor and partial to the walls. A door leads us into two open plan reception rooms. The dining room to the front with oak flooring, opening to the cosy living room to the rear, with a features fireplace, which in turn opens to the modern fitted kitchen with a range of black units and a Belfast sink. The stairwell leads to a first floor galleried landing, from where we find three well-proportioned bedrooms and the family bathroom. A further stair case leads to the second floor, where we find the converted attic space. At the rear of the property is a fabulous walled courtyard/garden, perfect for outside entertaining with the addition of a garage, perfect for as a workshop or for a car/cycle enthusiast. In summary, this lovely home off Poppleton Road provides an exceptional opportunity to secure a well presented property, with a wealth of charm and will appeal to those for whom location within this popular area is crucial with easy access to the York City centre and station. Sold with no onward chain! An internal viewing is strongly recommended not to miss out!
Entrance Hall
Entrance door to hallway, tiled floor, ceiling cornice, dado rail, 1/3 tiled walls and radiator*. Staircase leading to the first floor. Door to…
Dining Room
10' 7'' x 10' 4'' (3.22m x 3.15m)
Double glazed bay windows to front aspect, ceiling coving, ceiling rose, oak flooring and radiator*. Opening to:
Living Room
12' 4'' x 10' 10'' (3.76m x 3.30m)
Double glazed window to rear aspect, feature fireplace with Adams style surround and a gas fire*, ceiling coving, oak flooring, tv point* and radiator*. Door leading to…
Kitchen
10' 8'' x 6' 10'' (3.25m x 2.08m)
Fabulous kitchen fitted with a range of modern style black wall and floor units with matching worktops over, inset Belfast sink with mixer tap, 4 x gas hob with extractor hood over, electric oven*, plumbing for a washing machine* and under stairs storage. Double glazed windows and upvc door leading to the courtyard/garden.
First Floor Landing
Staircase leading to the second floor and under stairs recess. Doors leading to….
Bedroom 1
12' 5'' x 8' 9'' (3.78m x 2.66m)
Double glazed window to rear aspect, tv point* and radiator*.
Bedroom 2
10' 7'' x 8' 1'' (3.22m x 2.46m) At longest points
Double glazed window to front aspect, alcove cupboard, built in cupboards, tv point* and radiator*.
Bedroom 3
11' 0'' x 6' 11'' (3.35m x 2.11m)
Double glazed window to side aspect and radiator*.
Bathroom
6' 10'' x 5' 5'' (2.08m x 1.65m)
Bathroom suite in white comprising; Bath with mixer taps and mains shower over*, wash hand basin with mixer taps, set in a vanity unit, low level wc, double glazed window to front aspect and heated rail*.
Attic Space
12' 9'' x 10' 8'' (3.88m x 3.25m)
Velux windows to two aspects and under eaves storage.
Outside
To the front of the house is a forecourt area with wrought iron railings and a gate. To the rear of the property is a walled courtyard garden, perfect for outside entertaining.
Garage
14' 0'' x 10' 0'' (4.26m x 3.05m)
Sited to the rear of the property there is a garage with an up and over door, power and lighting*.
Agents Note
EPC Rating E. Council tax band B. Broadband supplier: Shell. Broadband speed: Standard Speed. Water supplier: Yorkshire Water. Gas supplier: Octopus Energy. Electricity supplier: Octopus Energy.
| Name | Location | Type | Distance |
|---|---|---|---|
York YO24 4TT


