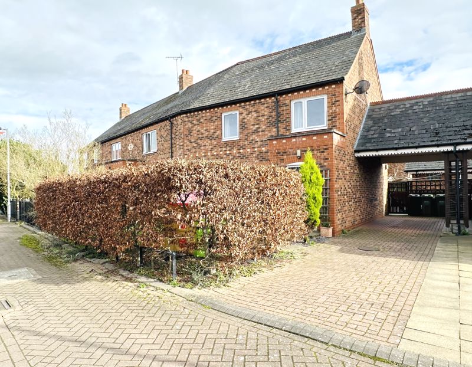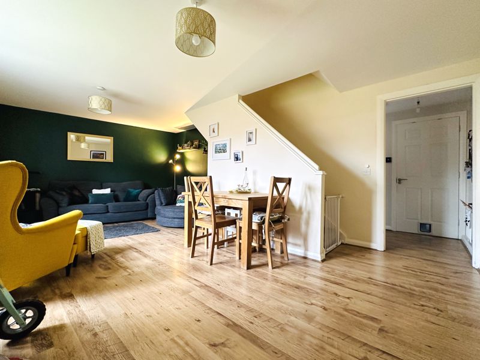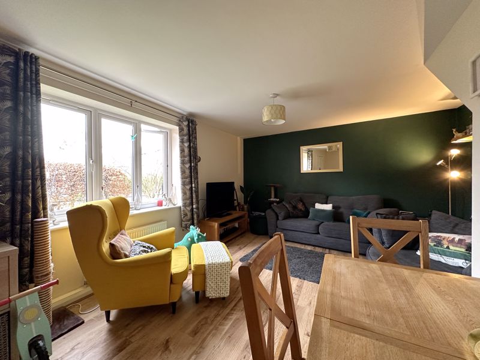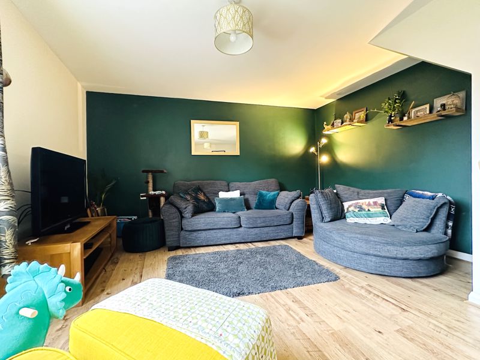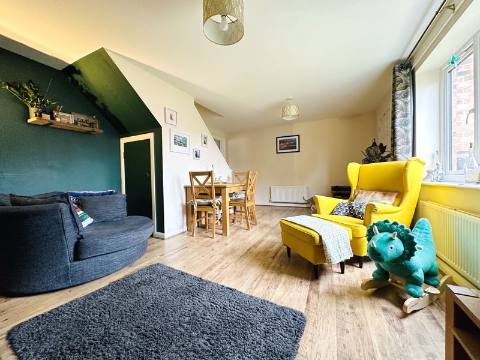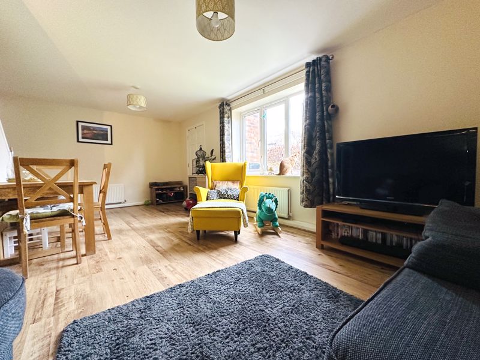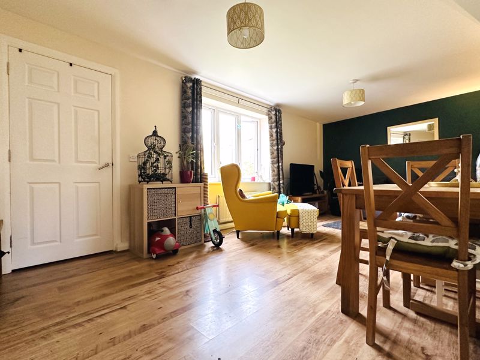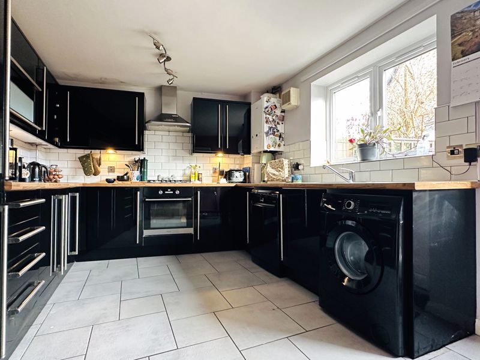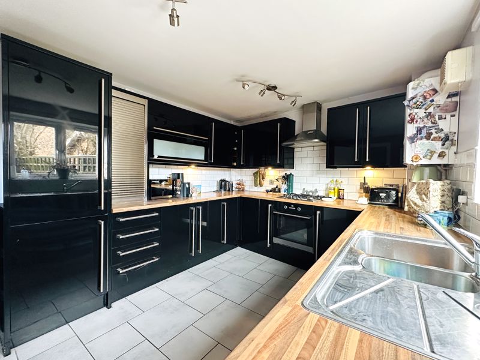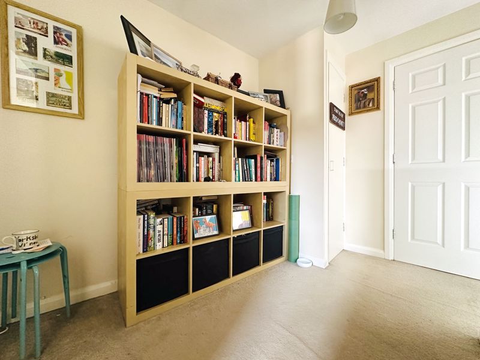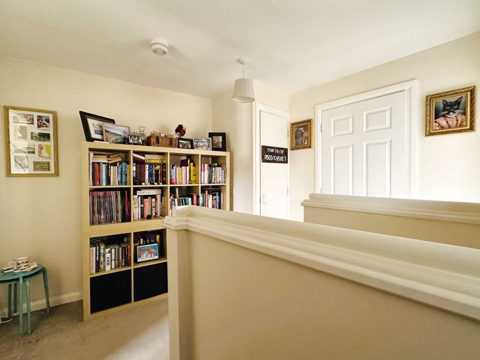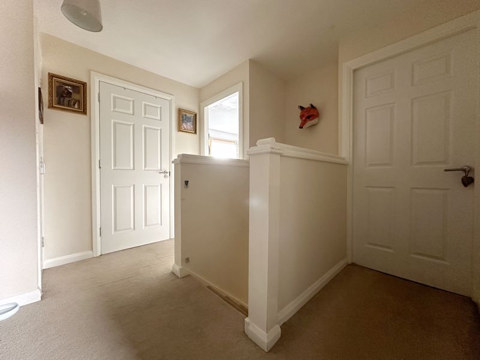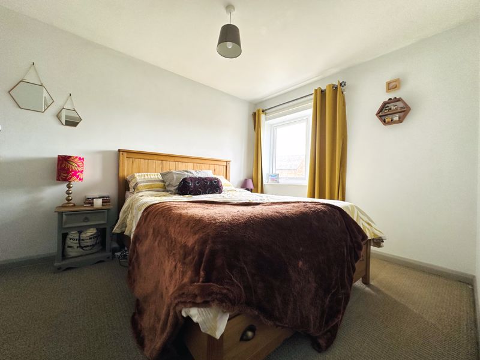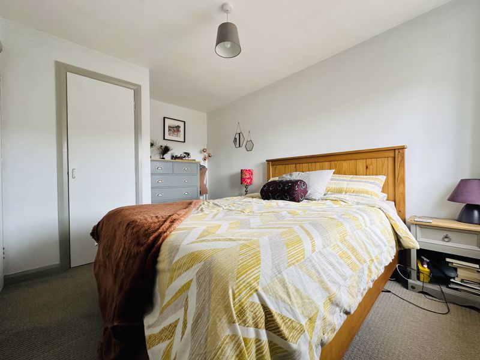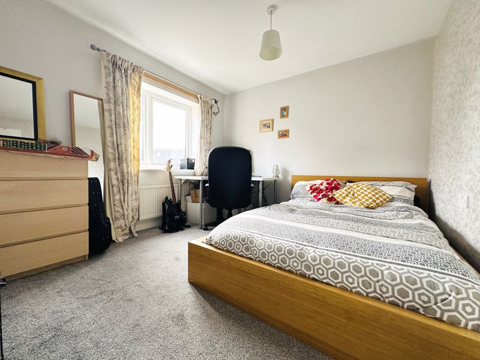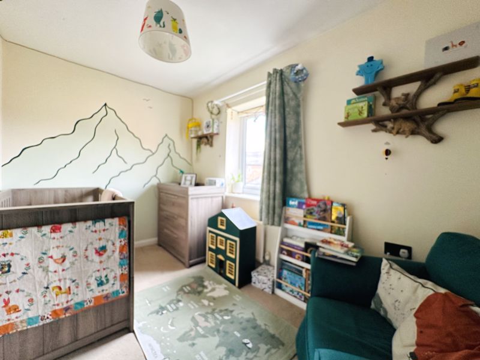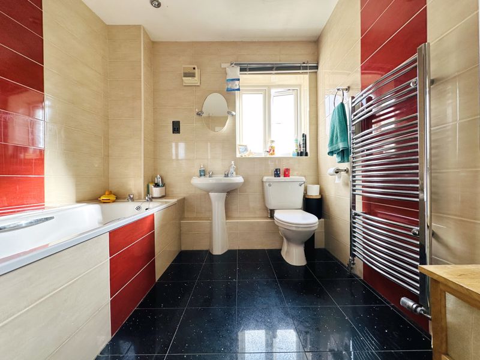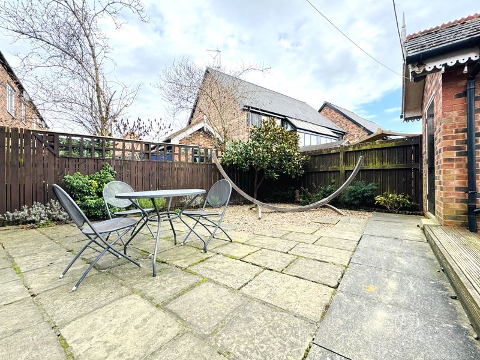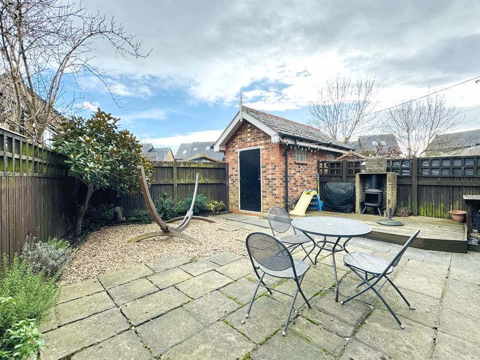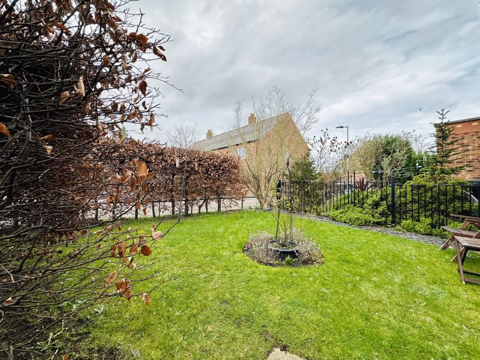Willans Grove, York Guide Price £299,950
Please enter your starting address in the form input below. Please refresh the page if trying an alernate address.
- MODERN 3 BED END OF TERRACE, SUPERBLY PRESENTED THROUGHOUT
- VERY POPULAR HOLGATE LOCATION
- MODERN KITCHEN WITH A RANGE OF BLACK UNITS
- AMPLE OFF STREET PARKING, A CAR PORT AND OUTBUILDING. PERFECT AS A WORKSHOP OR CYCLE STORE
- WILL APPEAL TO A WIDE RANGE OF BUYERS INCLUDING SINGLES, COUPLES AND BUY TO LETS!
- EASY ACCESS INTO YORK AND THE STATION
- EXCELLENT LOCAL SCHOOLS AND THE YORK RACECOURSE CLOSE BY
- WALK TO THE ACOMB SHOPS AND WEST BANK PARK
- MUST SEE PROPERTY, VIEW ASAP!
- EPC RATING C
- COUNCIL TAX BAND C
Bishops Personal Agents bring to the market, a superb well presented three bedroom, modern end of terrace house, tucked away in a quiet cul-de-sac position, in one of York's most sought after locations of Holgate. Perfectly situated with easy access to the outer ring road and within easy walking distance of local shops, popular schools, West Bank Park, the York city centre and the railway station. Spread over two floors, this lovely property has been well maintained by the current owners, with the added advantage of a south facing garden and car port. Ideal for a variety of purchasers including singles, professional couples, young families, those looking to retire and buy to let investors, this property will be very popular. Benefitting from double glazing and central heating, the property briefly comprises; Front entrance porch, opening to the spacious living room, ample space for a table and chairs and an open staircase to the first floor. Then onwards through the lobby to a contemporary kitchen with a range of modern fitted black units, some integral appliances and a door leading the rear garden. There is also a downstairs cloakroom to complete the ground floor. From the first floor landing there are three bedrooms and a contemporary bathroom. Outside to the front a block paved driveway, leads past a low maintenance hedged garden, then through to the handy car port providing covered off street parking. To the rear a fenced courtyard garden, with a raised decking area, just right for outside entertaining and a brick outbuilding perfect as a cycle store or workshop. In summary, this lovely well presented home will particularly appeal to those for whom location within this popular area is crucial, with easy access to the York City centre and afar via the local bus service and commuters who use the station. An internal viewing is strongly recommended not to miss out!
Entrance Porch
Front entrance door and radiator*. Door opening to...
Living Room
21' 7'' x 13' 5'' (6.57m x 4.09m)
Double glazed windows to front aspect, tv and telephone points*, understairs storage and radiators*. Staircase to first floor accommodation. Opening to the inner lobby...
Kitchen
14' 0'' x 10' 1'' (4.26m x 3.07m)
Fabulous modern black kitchen is fitted with a range of base and wall mounted units with matching work preparation surfaces over, under unit lighting, steel drainer with mixer taps, electric cooker *, 4 x gas hobs, extractor hood*, plumbing for washing machine* and dishwasher*,integral fridge/freezer*, wall mounted boiler*, double glazed windows to rear aspect and radiator*. Door leading to the garden.
Cloakroom
Double glazed window to rear aspect, wash hand basin, low level wc and radiator*.
First Floor Landing
Loft access and storage cupboard. Doors leading to...
Bedroom 1
13' 5'' x 9' 1'' (4.09m x 2.77m)
Double glazed windows to front aspect, built in cupboard and radiator*.
Bedroom 2
10' 9'' x 10' 3'' (3.27m x 3.12m)
Double glazed windows to rear aspect and radiator*.
Bedroom 3
12' 2'' x 6' 11'' (3.71m x 2.11m)
Double glazed windows to front aspect and radiator*.
Bathroom
8' 2'' x 6' 4'' (2.49m x 1.93m)
Fitted with modern three piece white suite; Comprising bath with electric shower over*, low level wc, pedestal wash hand basin, double glazed windows to rear aspect, extractor fan*, down lighting and heated rail*.
Outside
Outside to the front a block paved driveway leads past a low maintenance hedged garden, then through to the handy car port providing covered off street parking. To the rear is a fenced and paved garden, with a raised decking area, just right for outside entertaining and a brick outbuilding, perfect as a cycle store or workshop.
Agents Note
EPC Rating C. Council tax band C. Broadband supplier: City Fibre. Broadband speed: Standard Speed. Water supplier: Yorkshire Water. Gas supplier: Octopus Energy. Electricity supplier: Octopus Energy. Home Group. There is a grounds maintenance charge each year of approx £150. Any price rise is through a consultation period.
| Name | Location | Type | Distance |
|---|---|---|---|
York YO26 4QY



