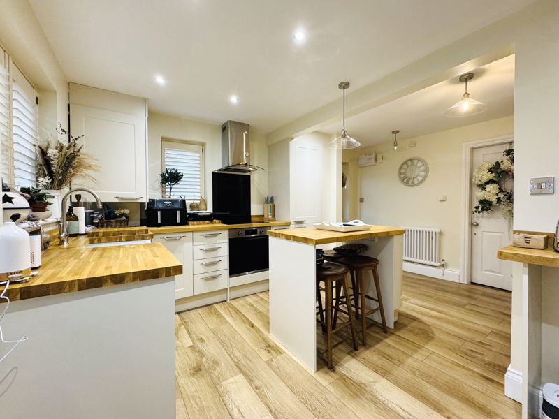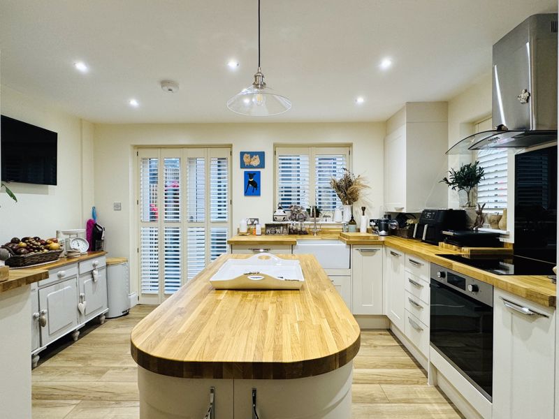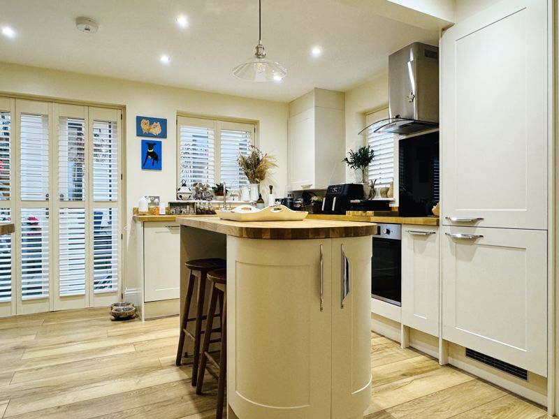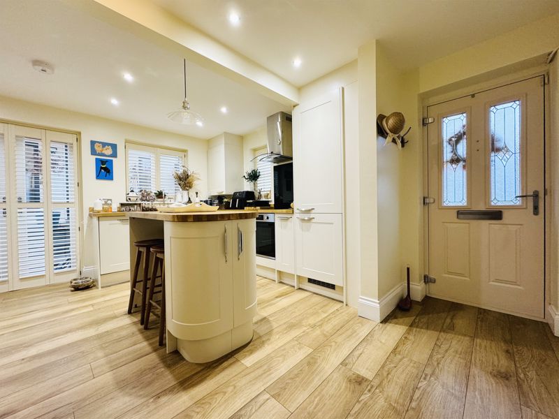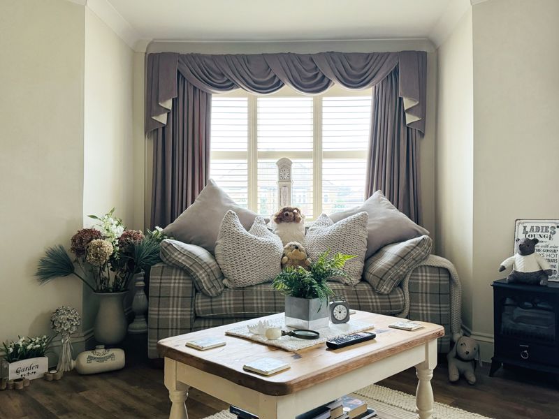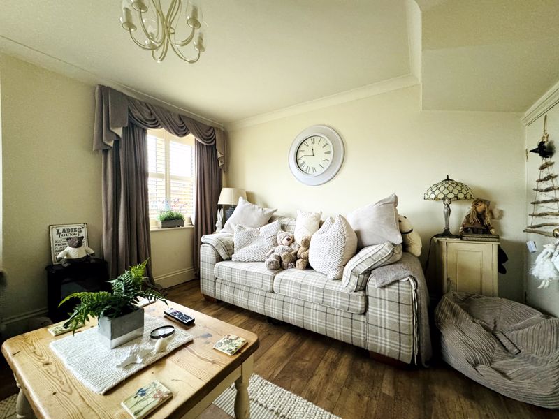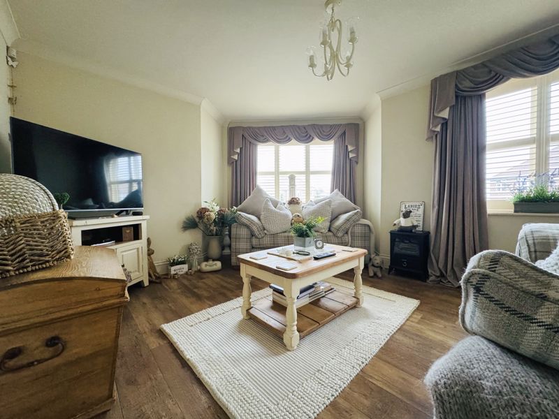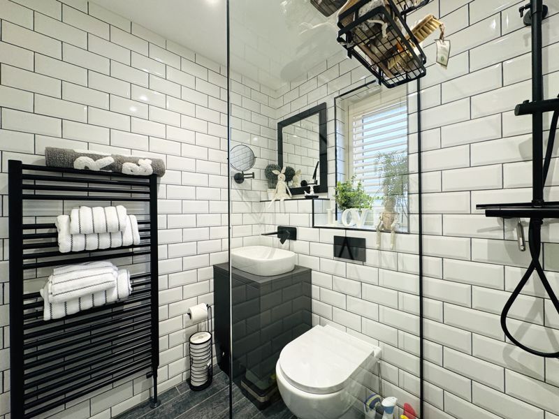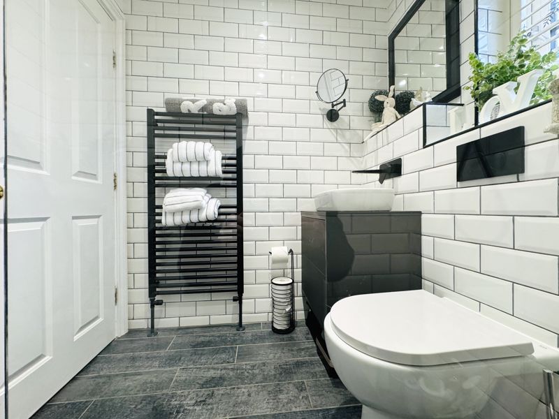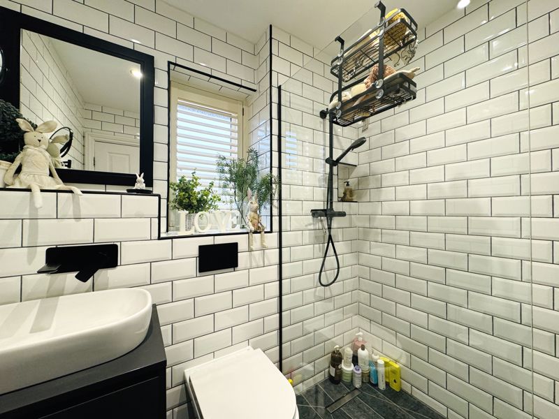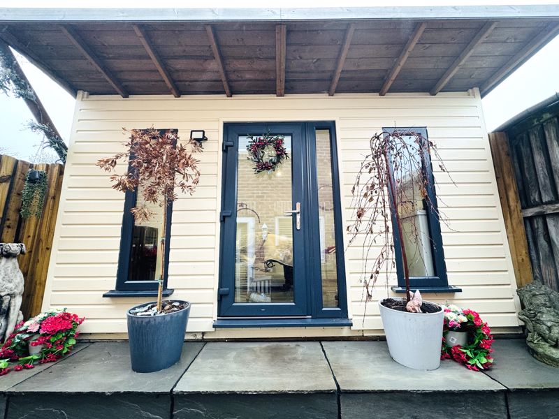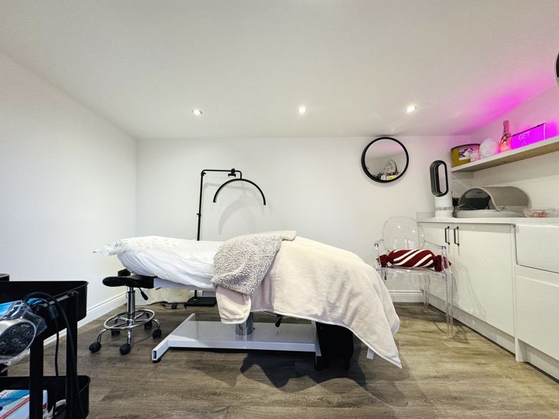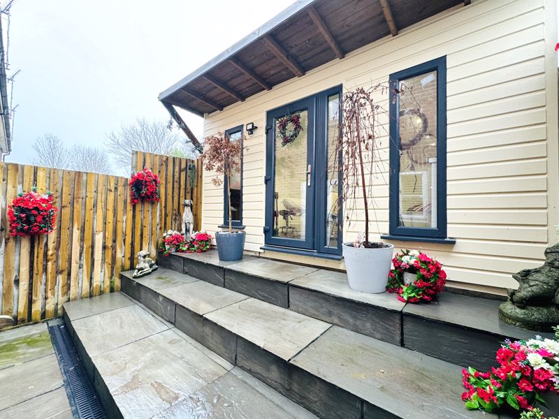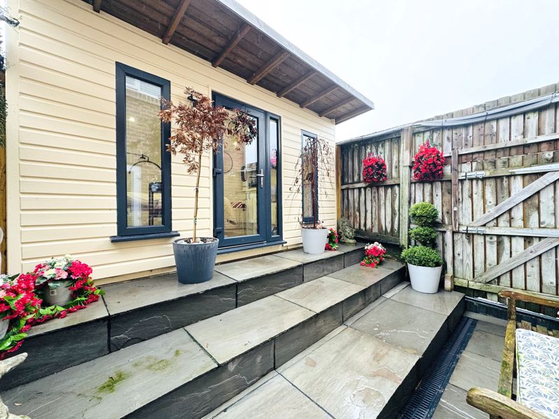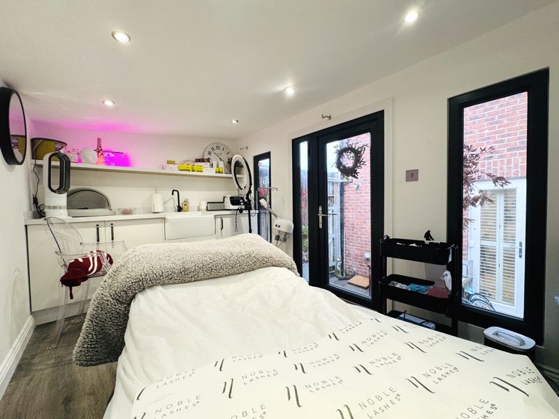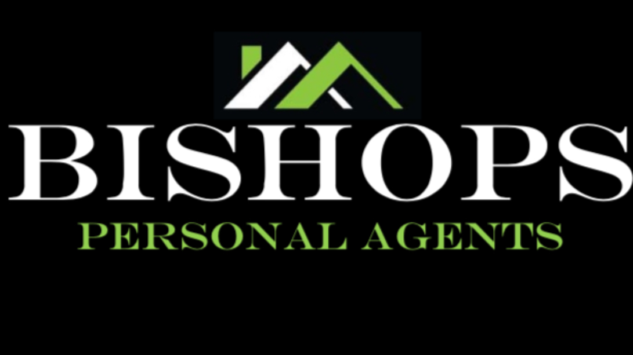Almsford Road, York Guide Price £263,000
Please enter your starting address in the form input below. Please refresh the page if trying an alernate address.
- STUNNING TWO BEDROOM END OF TERRACE WITH AN OUTSIDE STUDIO
- VERY POPULAR ACOMB LOCATION
- IMMACULATELY PRESENTED THROUGH OUT
- PERFECT FOR PROFESSIONAL COUPLES, SINGLES OR THOSE LOOKING TO RETIRE!
- CONTEMPORARY BREAKFAST KITCHEN WITH INTEGRAL APPLIANCES
- CONTEMPORARY SHOWER ROOM
- IN THE CATCHMENT OF MANOR C OF E SCHOOL
- LOVELY PAVED GARDEN PATIO TO THE FRONT OF THE HOUSE
- STUDIO/WORKSHOP IN THE REAR COURTYARD
- WALK TO LOCAL SHOPS, SCHOOLS AND BUS STOPS
- EASY ACCESS TO THE YORK CITY CENTRE AND RING ROAD
- VIEW ASAP NOT TO MISS OUT!
- EPC RATING C
- COUNCIL TAX BAND B
Bishops Personal Agents offer for sale, this beautifully presented two bedroom end of terrace, located off the ever popular Beckfield Lane, just to the south/west of York in Acomb, well situated with easy access to the outer ring road and into the York City Centre. Also with local shops, popular schools including the catchment of Manor C of E and the Acomb shopping centre close at hand. This lovely home has been updated by the current owner with a fabulous new kitchen/breakfast room with a central island, a contemporary shower room and shutters over the windows. Ideal for a variety of purchasers including singles, couples, those looking to retire and buy to let investors, this property and will be very popular. Benefitting from double glazing and central heating, the property briefly comprises; Side entrance vestibule, opening to the stunning kitchen/breakfast room with a range of modern fitted units and integral appliances, there are also French doors leading the rear and an open staircase to the first floor. A door leads forwards into the cosy living room with windows and shutters. From the first floor landing there are two bedrooms and a superb contemporary showeroom. Outside to the front is a low maintenance courtyard garden, just right for outside entertaining, then to the rear a courtyard area and a studio, perfect for those who run a business or work from home. Easy access is found close by into York and afar via the local bus service and also good road links to Harrogate and Leeds. Please do arrange to view this property as soon as possible, not to miss out on this excellent unique home!
Entrance Door
Door leading to the property. Opening to the kitchen and stairs to first floor. Door to..
Kitchen/Breakfast Room
14' 11'' x 13' 3'' (4.54m x 4.04m)
Fitted with a range of modern wall and base units with matching worktops over and tiled splash backs, induction hob* and electric oven* with extractor hood over*, Belfast sink with mixer tap, washing machine*, wall mounted boiler* inside cupboard, double glazed window to side and rear aspects, French doors to rear garden, shutters, down lighting, central island and radiator*.
Living Room
13' 2'' x 11' 4'' (4.01m x 3.45m)
Double glazed windows to front aspects with shutters, coving to the ceiling, television and telephone points*, under stairs cupboard and radiator*.
First Floor Landing
Hatch to loft access with light, airing cupboard and radiator*. Doors to...
Bedroom 1
13' 3'' x 8' 8'' (4.04m x 2.64m)
Double glazed windows to front aspects with shutters, coving to the ceiling, television point* and radiator*.
Bedroom 2
13' 3'' x 7' 9'' (4.04m x 2.36m)
Double glazed window to rear aspect with shutters, television point*, inset spotlights to the ceiling and radiator*.
Shower Room
6' 9'' x 6' 2'' (2.06m x 1.88m)
Contempoary white shower room: Suite comprising walk in shower with mains shower over*, wash hand basin set in a vanity unit, low level wc, tiling to the walls, double glazed window to side aspect, extractor fan* and heated rail*.
Outside
To the side of the property is a paved area and gated entrances to the both the front and rear. To the rear a raised easy maintenance patio area leading to the studio. To the front is a fence and hedge line, paved garden perfect for outside entertaining.
Studio
12' 6'' x 7' 6'' (3.81m x 2.28m)
Timber summer house currently used as beauty studio, with power and lighting. French doors and double-glazed window overlooking the courtyard garden.
Agents Note
EPC Rating C. Council tax band B. Broadband supplier: BT. Broadband speed: Standard Speed. Water supplier: Yorkshire Water. Gas supplier: British Gas. Electricity supplier: British Gas. The current owner has planning permission for the studio. The current owner is a relative of Bishops Personal Agents Paul Atkinson.
| Name | Location | Type | Distance |
|---|---|---|---|
York YO26 5NZ






