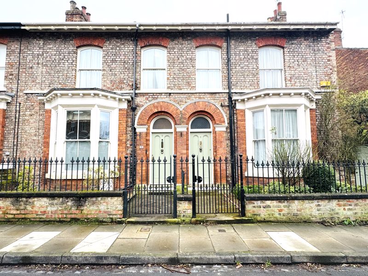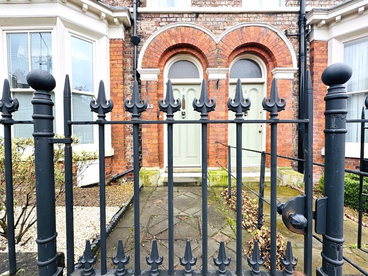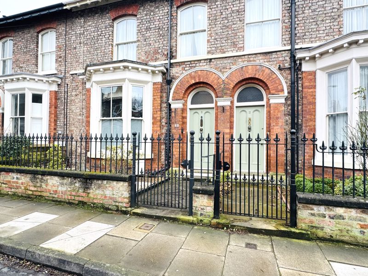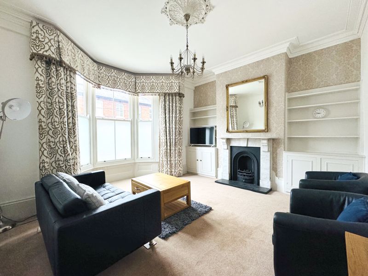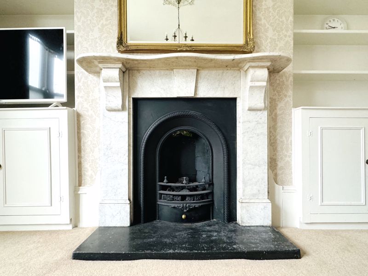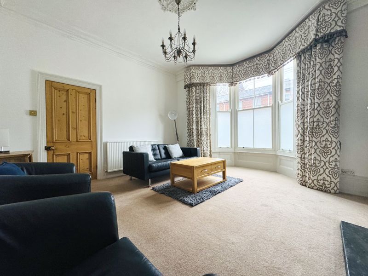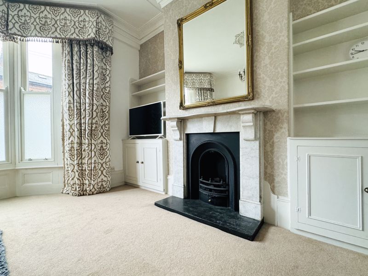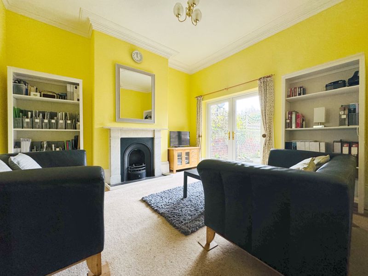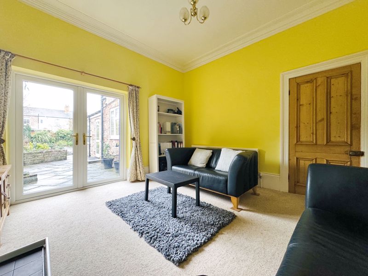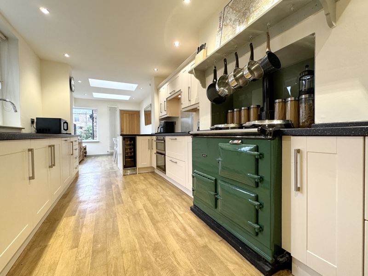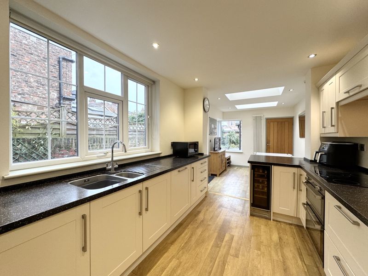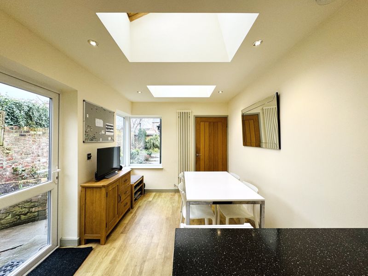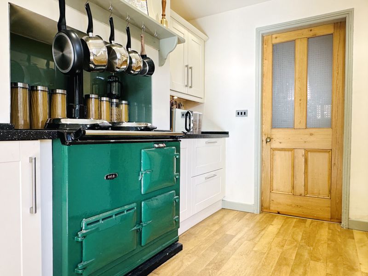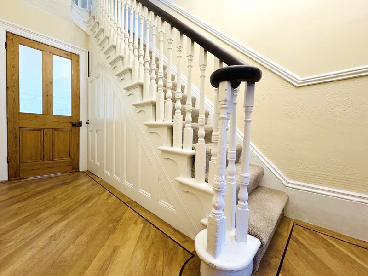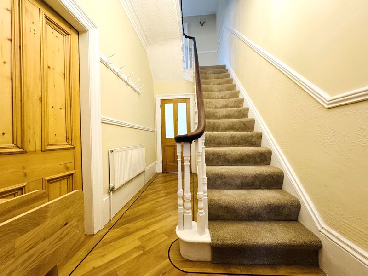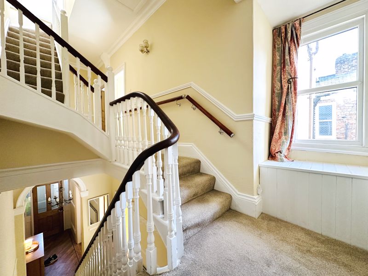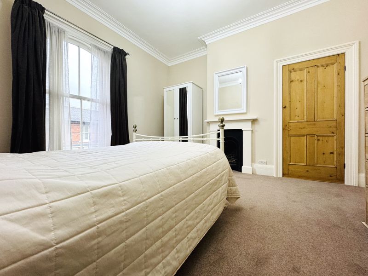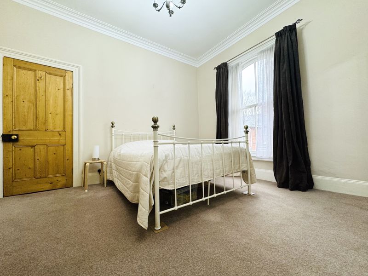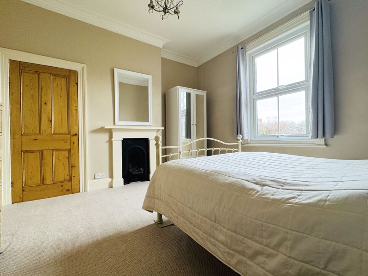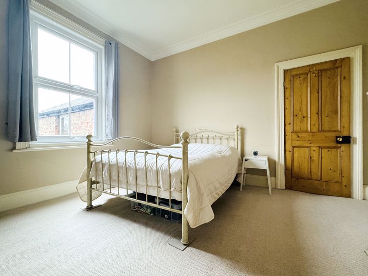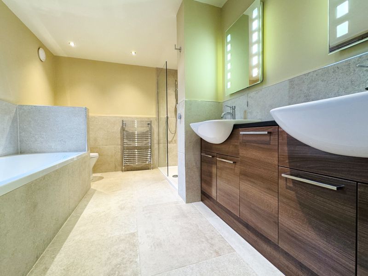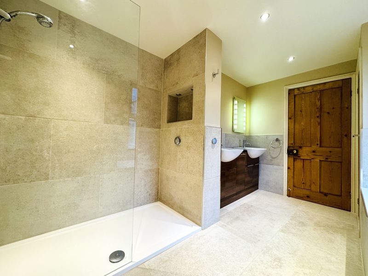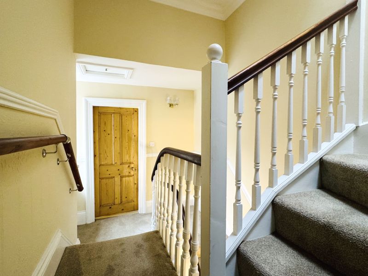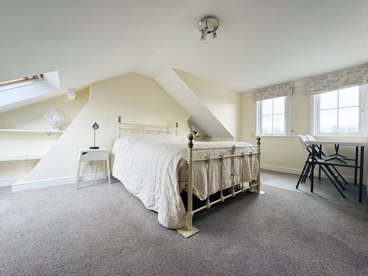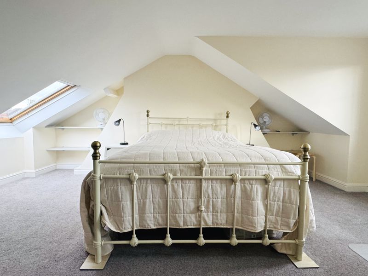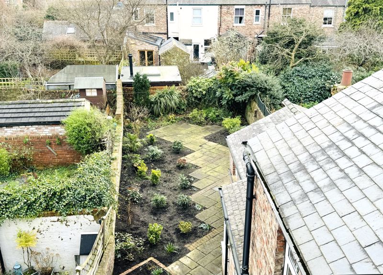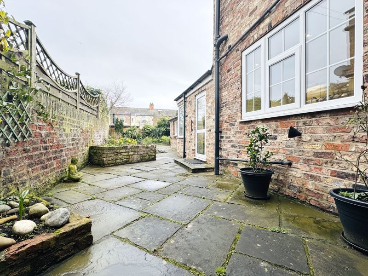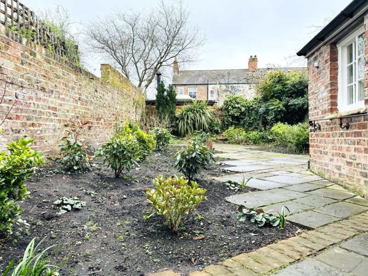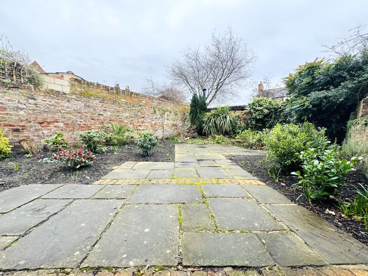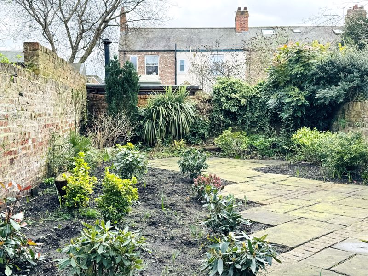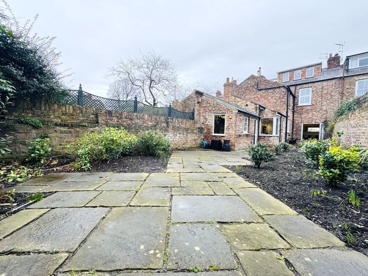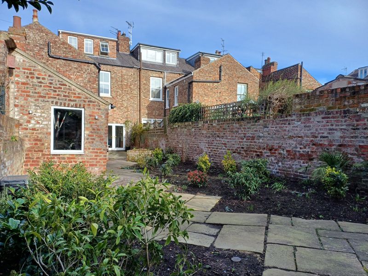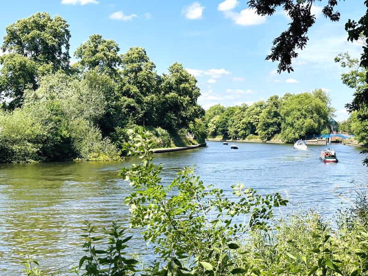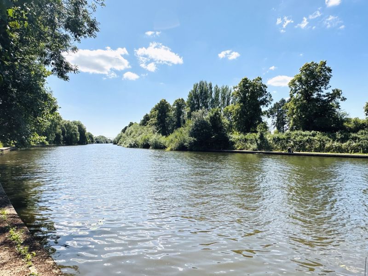Grange Street, York Guide Price £735,000
Please enter your starting address in the form input below. Please refresh the page if trying an alernate address.
- FABULOUS, SUBSTANTIAL AND VERSATILE, 4 BEDROOM PERIOD TOWN HOUSE
- VERY POPULAR FISHERGATE LOCATION IN YORK
- DATING FROM AROUND 1873 WITH PERIOD FEATURES, SUCH AS HIGH CEILINGS WITH CORNICES AND FEATURE FIREPLACES
- OPEN PLAN KITCHEN/BREAKFAST ROOM AND DOWNSTAIRS CLOAKROOM
- CONVERTED ATTIC WITH EN-SUITE
- FABULOUS WALLED GARDEN TO THE REAR, PERFECT FOR LAZY SUMMER EVENINGS AND POTTERING IN THE GARDEN
- CATCHMENT OF THE POPULAR FULFORD SCHOOLS
- RIVERSIDE WALKS CLOSE BY TO THE CITY CENTRE
- EASY ACCESS TO THE OUTER RING ROAD AND THE UNIVERSITY
- MUST SEE PROPERTY, VIEW AS EARLY AS YOU CAN!
- EPC RATING E
- COUNCIL TAX BAND D
Bishops Personal Agents present to the market a substantial Victorian four-bedroom mid-terraced house, with a fabulous walled garden and many charming original features. It is located in Fishergate, one of York's most sought after locations, being just a very short stroll along a tree lined riverside walk to York City centre, as well as to the Millennium Bridge in the other direction, which leads to Rowntree Park and York Racecourse. Dating from around 1873 this lovely Victorian house offers a balance of beautiful original features such as high ceilings and feature fireplaces, as well as modern features such as double glazing and a smart-phone operated boiler. This lovely property is in the catchment area of popular Fulford schools and is sure to attract interest from a multitude of buyers, including families, commuters and professionals who work in York. The accommodation spread over three floors briefly comprises; A vestibule and hallway with a Karndean floor. Solid doors lead to the reception rooms. To the front is a bay-fronted living room with a marble fireplace, fitted alcove cupboards and bookshelves. To the rear, we find a sitting room with a further fireplace and French doors leading to the garden. Past an understairs storage cupboard we find the kitchen/breakfast room, with a range of modern fitted units, integrated appliances, including a dual oven and an Aga. There are also sky lights that bathe the kitchen with natural light and windows giving views of the garden. A useful downstairs cloakroom completes the ground floor. A magnificent stairwell leads to the first floor landing, which provides access to three bedrooms, two with feature fireplaces. There is also a modern family bathroom with a four piece suit, including dual sinks and a walk-in shower. The stairwell leads to the second floor, where we find a further bedroom with a walk-in wardrobe, en-suite shower room and a Velux window to the front, that affords roof top views towards York Minster. To the front we find the forecourt, with wrought iron railings and a low maintenance garden, whilst to the a rear there is a substantial landscaped, south-facing walled garden with numerous plants, shrubs and paved walkways, perfect for outside entertaining, pottering and those green fingered buyers. Plus a brick outbuilding with power and lighting. In summary, this lovely home in the very popular "Fishergate" area provides an exceptional opportunity to secure a property that is full of charm and character. Viewing is highly recommended not to miss out on this fantastic family home.
Entrance Hall
Front entrance door to vestibule, glass panel door to hallway, cardean floor, ceiling cornice, dado rail, understairs storage and radiator*. Stairs to first floor. Doors leading to...
Living Room
15' 9'' x 15' 6'' (4.80m x 4.72m)
Double glazed sash bay windows to front aspect, feature cast iron fireplace with a marble surround and inset gas fire, ceiling cornice, ceiling rose, alcove cupboards, tv point* and radiator*.
Sitting Room
13' 4'' x 13' 1'' (4.06m x 3.98m)
Double glazed French doors to rear aspect, feature cast iron fireplace with marble surround and inset gas fire*, ceiling cornice, ceiling rose, tv point* and radiator*.
Kitchen/Breakfast Room
27' 3'' x 8' 10'' (8.30m x 2.69m)
A fabulous bespoke fitted kitchen with a range of modern wall and base units with matching worktops over, inset sink and drainer with mixer taps, breakfast bar, integral appliances include a gas Aga with an extractor hood over*, electric oven and grill*, induction hob*, wine cooler*, space for a fridge/freezer*, dishwasher*, down lighting, double glazed windows to side and rear aspects, sky lights and upright radiator*. Doors leading to....
Cloakroom
4' 8'' x 4' 0'' (1.42m x 1.22m)
Double glazed window to side aspect, low level wc, round sink and plumbing for a washing machine*.
First Floor Landing
Double glazed window to side aspect, ceiling cornice, dado rail and radiator*. Stairs to the second floor. Doors leading to...
Bedroom 1
13' 4'' x 13' 0'' (4.06m x 3.96m)
Double glazed sash windows to front aspect, feature cast iron fireplace, ceiling cornice, ceiling rose, alcove cupboard and radiator*.
Bedroom 2
13' 0'' x 12' 2'' (3.96m x 3.71m)
Double glazed windows to rear aspect, feature cast iron fireplace, ceiling cornice, ceiling rose, alcove cupboard and radiator*.
Bedroom 3
8' 8'' x 6' 4'' (2.64m x 1.93m)
Double glazed sash windows to front aspect, ceiling cornice and radiator*.
Bathroom
12' 2'' x 9' 2'' (3.71m x 2.79m)
Fabulous bathroom with a white suite comprising: Panelled bath with mixer taps, shower cubicle with mains shower over*, double bowl wash hand basins with mixer taps set in a vanity unit, low level wc, double glazed windows to side aspect, cupboard with a smart-phone operated Valliant boiler*, down lighting and heated rails*.
Second Floor Landing
Door leading to....
Bedroom 4
16' 10'' x 14' 8'' (5.13m x 4.47m)
Double glazed windows to rear aspect, sky light to front aspect, built in wardrobe and radiator*. Door leading to...
En-suite
Shower room with a white suite comprising: Walk in shower cubicle with a mains shower over*, wash hand basin with mixer tap, set in a vanity unit,low level wc and heated rail*.
Outside
To the front of the property there is walled forecourt with wrought iron railings and a gate leading to the house.To the rear of the property, we find a generous walled courtyard garden, perfect for pottering, working or simply relaxing on summer evenings and outside entertaining, there is also a brick outbuilding, perfect for a workshop.
Agents Note
EPC Rating E and Council Tax Band D. Broadband supplier: BT. Broadband speed: Standard Speed. Water supplier: Yorkshire Water. Gas supplier: Octopus energy. Electricity supplier: Octopus energy.
| Name | Location | Type | Distance |
|---|---|---|---|
York YO10 4BH



