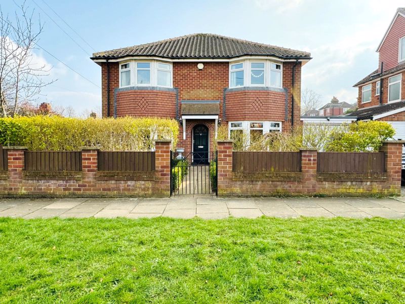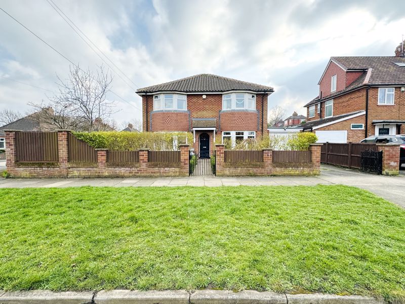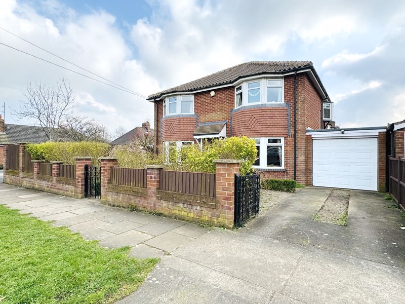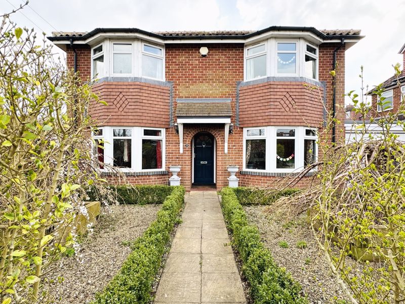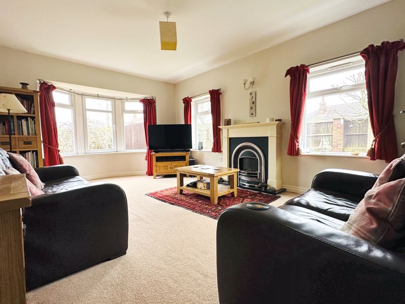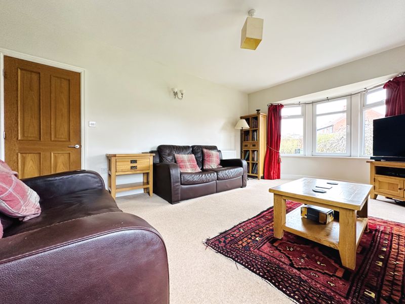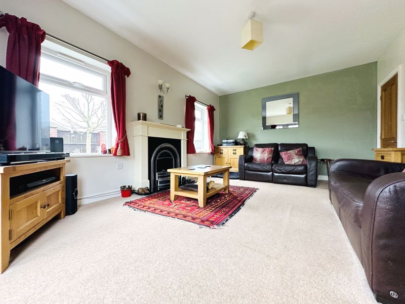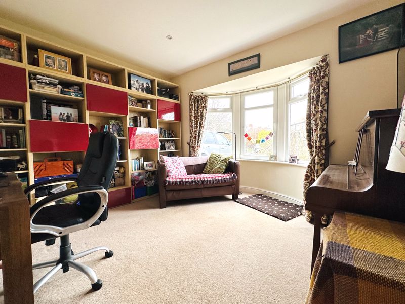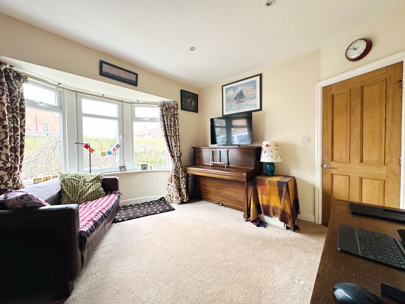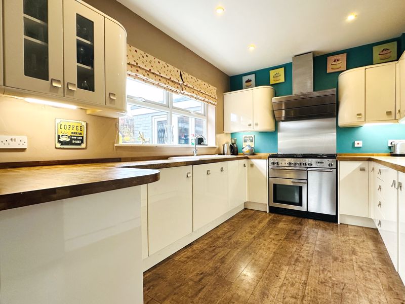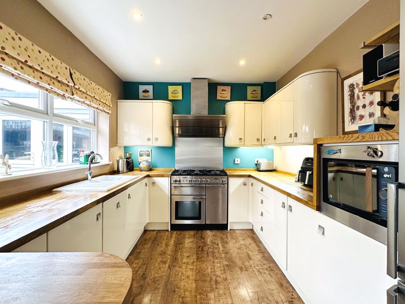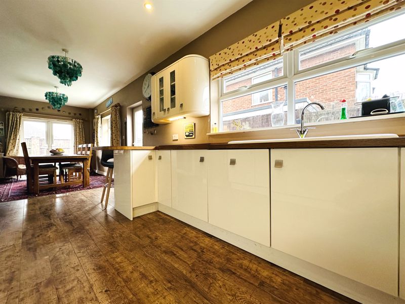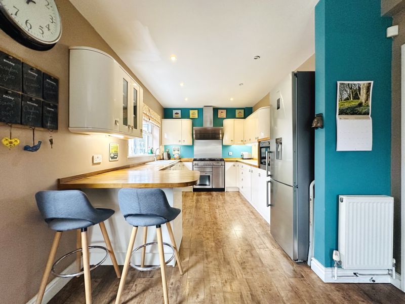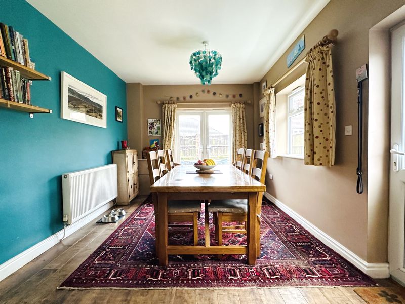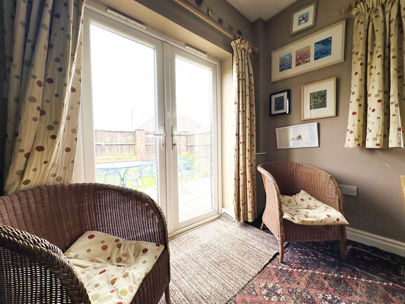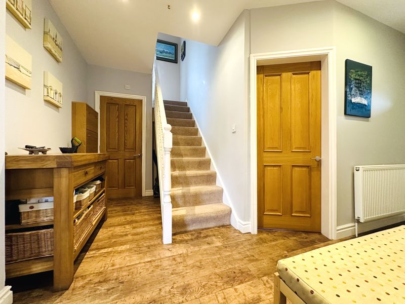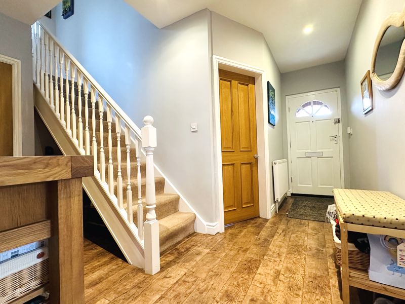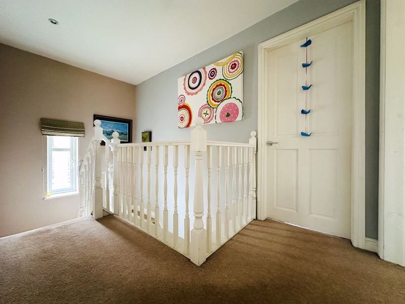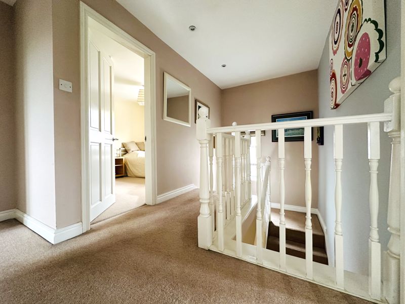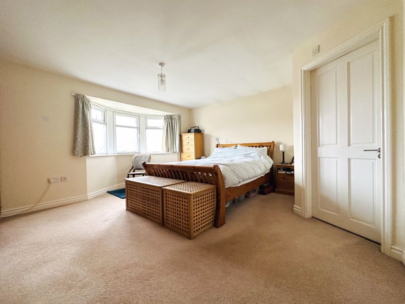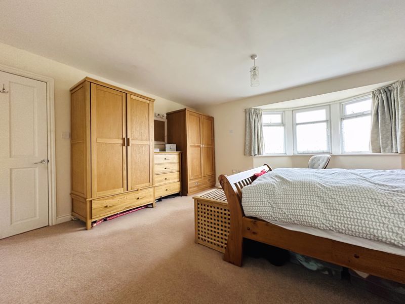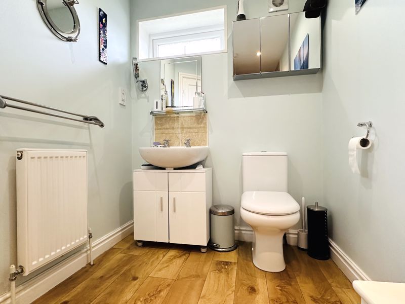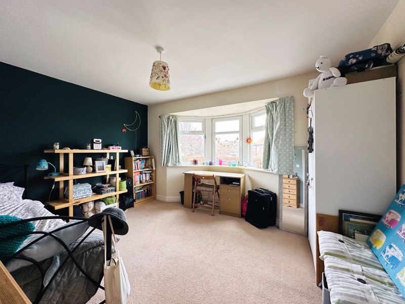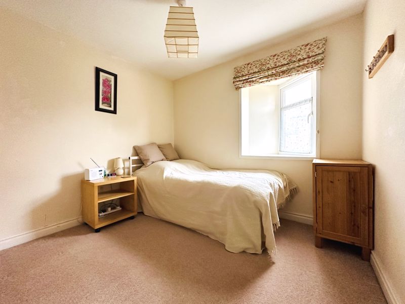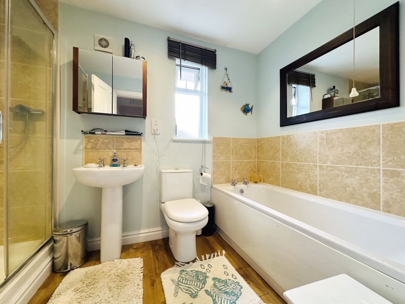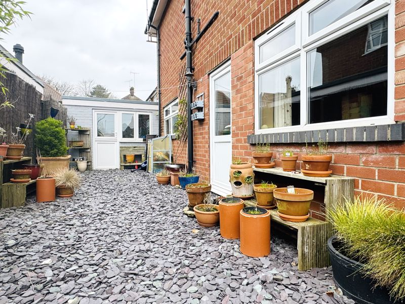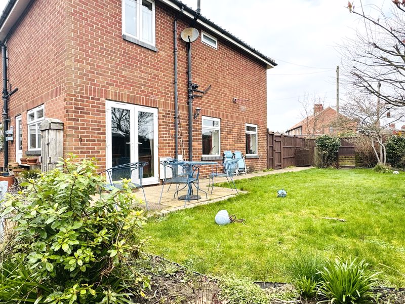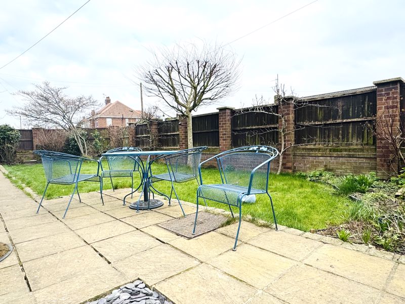Reginald Grove, York Guide Price £750,000
Please enter your starting address in the form input below. Please refresh the page if trying an alernate address.
- FABULOUS AND VERSATILE, 4 BEDROOM DETACHED HOUSE
- VERY POPULAR "BISHY ROAD" LOCATION
- PERFECT FOR FAMILIES, PROFESSIONAL COUPLES AND THOSE LOOKING TO RETIRE
- OPEN PLAN KITCHEN TO THE DINING AREA AND A DOWNSTAIRS CLOAKROOM
- FOUR BEDROOMS, THE PRINCIPAL WITH EN-SUITE
- GARDENS, PERFECT FOR LAZY SUMMER EVENINGS AND POTTERING
- GARAGE, PERFECT FOR A WORKSHOP OR CAR ENTHUSIAST AND OFF STREET PARKING
- EXCELLENT LOCAL SCHOOLS, RIVERSIDE WALKS AND THE RACECOURSE CLOSE BY
- STROLL TO THE STATION AND YORK CITY CENTRE
- NO ONWARD CHAIN! WITH ASAP NOT TO MISS OUT
- EPC RATING D
- COUNCIL TAX BAND F
Are you looking for a detached house, in the very popular South Bank location in York? Then come and view this marvellous exceptional home! Bishops Personal Agents present to the market, a fantastic opportunity to purchase a rare four bedroom, detached family home, situated in one of York's most sought after locations, just a short stroll from the splendour of York City Centre and the local "Bishy Road" high street, riverside walks and Rowntree Park. Offering the best in suburban living, this lovely house on Reginald Grove, just off Bishopthorpe Road, has served as a family home for the current owners and will be very popular with a multitude of buyers including families, professional couples, commuters and those looking to retire in their forever home. The house will also be very appealing for those wanting their children in catchment of popular local schools and commuting to York or further afield by both car or train. Set on the edge of a cul-de-sac, this property has been thoughtfully designed, creating a fabulous home, with both charming and quality features throughout. The accommodation briefly comprises; The front entrance door leads us into the house with doors to the reception rooms. To the left we find the cosy bay fronted living room with a feature fireplace and to the right a further bay fronted sitting room, currently used as a study. We then pass the stairs to the first floor with a downstairs cloakroom beneath. Then forwards into the heart of the house, where we find a wonderful, contemporary kitchen with a Rangemaster cooker and breakfast bar, before opening to the living/dining area with French doors leading to the garden. A handy utility room and garage, perfect as a workshop for a car/cycle enthusiast completes the ground floor. From the first floor landing we find four bedrooms, the principal with its own en-suite and a family bathroom. Externally to the front a walled and gated garden with blossom trees and a path leading to the house, plus the benefit of off street parking. Gated access leads to the side and rear of the property, where we find a lawned and fenced garden, just right for outside entertaining. The location here is superb and the thriving "Bishy Road" high street and Rowntree Park, can be reached in just a short walk, with numerous local shops, bars, popular cafe's, plus the many amenities the area has to offer. Sold with no onward chain! This property will also particularly appeal to those for whom location within this popular area is crucial and easy access to the City centre and station. An early internal viewing is strongly recommended.
Entrance Hall
Front door leading to the hallway, downlighting and radiator*. Stairs the first floor. Doors leading too....
Living Room
19' 0'' x 12' 3'' (5.79m x 3.73m) Into bay
Double glazed bay windows to front aspect and double glazed windows to side aspect, feature cast iron fireplace with surround and inset gas fire*, tv point* and radiators*.
Sitting Room
12' 10'' x 12' 8'' (3.91m x 3.86m) Into bay
Double glazed bay windows to front aspect, down lighting and radiator*.
Kitchen
12' 5'' x 9' 4'' (3.78m x 2.84m)
The kitchen is fitted with a range of modern wall, floor and base units with matching work surfaces over, under unit lighting, ceramic drainer sink unit with mixer taps and breakfast bar. Integrated Rangemaster with 5 x gas hobs* and extractor hood*, dishwasher*, space for an upright fridge/freezer*, down lighting, double glazed windows to rear aspect and radiator*. Opening to...
Dining Area
16' 5'' x 10' 0'' (5.00m x 3.05m)
Double glazed windows to rear aspect and double glazed French doors leading to the garden and radiator*. Door leading to the rear.
Cloakroom
3' 9'' x 3' 0'' (1.14m x 0.91m)
Low level wc, wash hand basin and extractor fan*.
First Floor Landing
Double glazed window to side aspect. Doors leading too....
Bedroom 1
15' 10'' x 15' 9'' (4.82m x 4.80m) Into bay
Double glazed bay windows to front aspect, tv point* and radiator*. Door leading to...
En-suite
9' 9'' x 5' 7'' (2.97m x 1.70m)
En- suite, fitted with a modern white suite comprising: Walk in shower cubicle with mains shower over, low level wc, wash hand basin set in a vanity unit, double glazed window to side aspect and radiator*.
Bedroom 2
13' 0'' x 12' 4'' (3.96m x 3.76m)Into bay
Double glazed bay windows to front aspect and radiator*.
Bedroom 3
10' 7'' x 9' 9'' (3.22m x 2.97m)
Double glazed bay windows to side aspect and radiator*.
Bedroom 4
9' 5'' x 7' 10'' (2.87m x 2.39m)
Double glazed bay windows to side aspect and radiator*.
Bathroom
10' 0'' x 5' 10'' (3.05m x 1.78m)
Bathroom fitted with a modern white suite comprising: Panelled bath, walk in shower cubicle with a mains shower over*, low lever wc, wash hand basin, double glazed frosted window to rear aspect and radiator*.
Garage
23' 6'' x 8' 9'' (7.16m x 2.66m)
Garage to the side of the property with power and up and over door*. Door leading to...
Utility room
12' 11'' x 8' 1'' (3.93m x 2.46m)
Double glazed windows to side aspect and door. Plumbing for a washing machine*, sink with a mixer tap and ample space for extra storage and other white goods.
Outside
To the front of the property is a driveway leading to the garage providing off street parking. There is a walled gated garden area to the front with a pathway leading to the front door. To the side we find a fenced lawned garden with shrub borders.
Agents Note
EPC RATING D, COUNCIL TAX BAND F Broadband supplier: Virgin Media. Broadband speed: M250. Water supplier: Yorkshire Water. Gas supplier: Octopus Energy. Electricity supplier: Octopus Energy.
| Name | Location | Type | Distance |
|---|---|---|---|
York YO23 1LL



