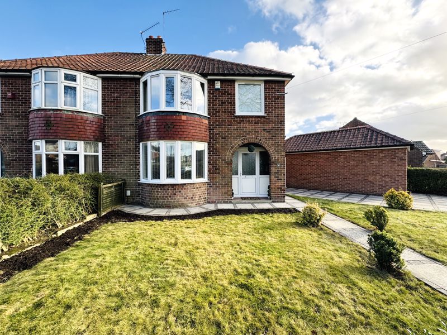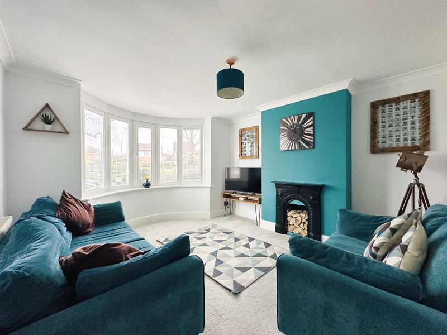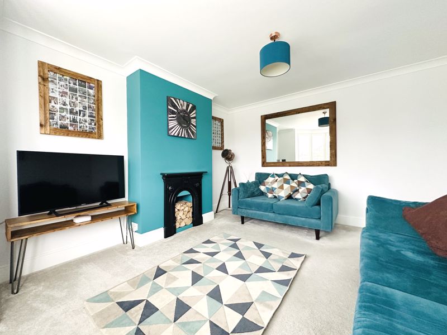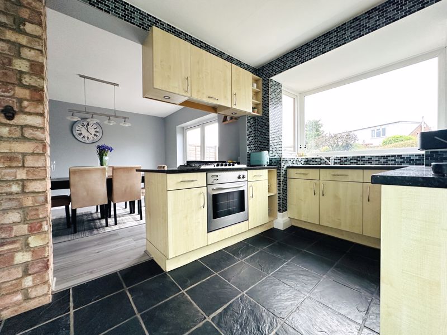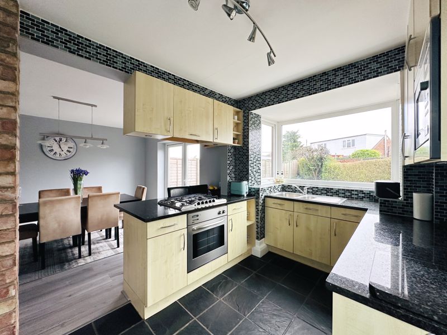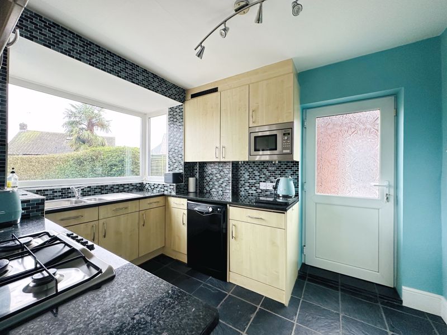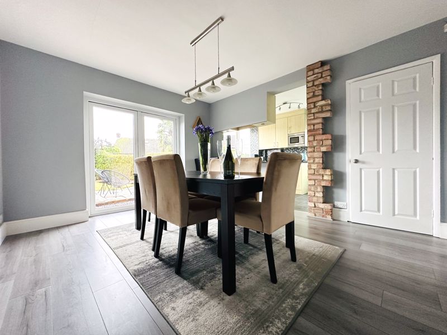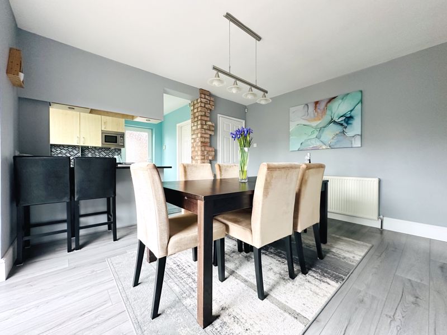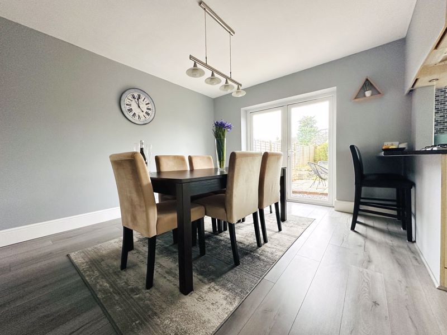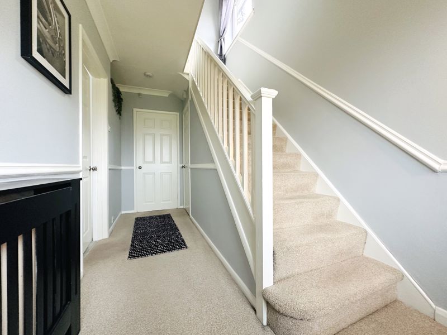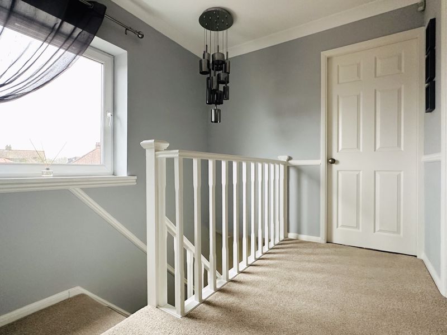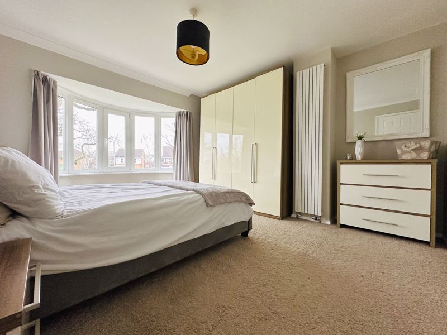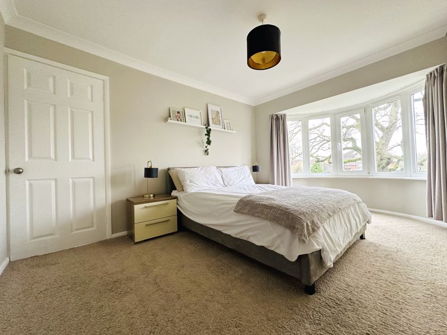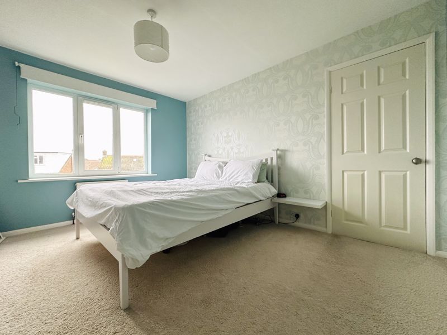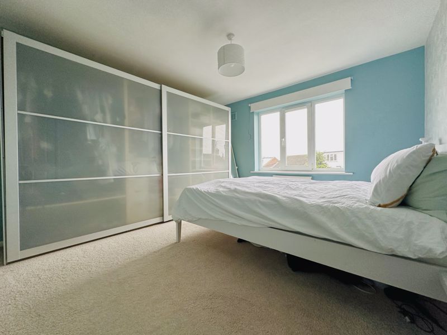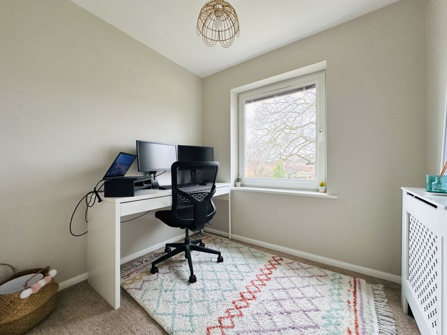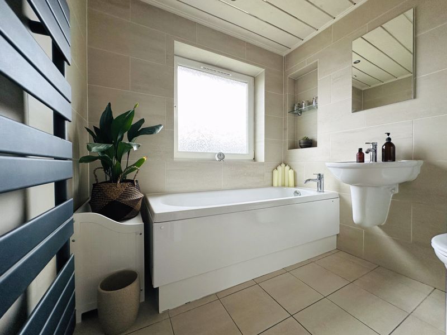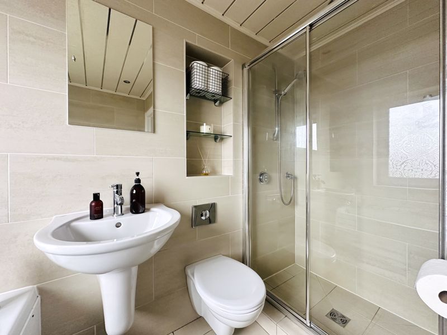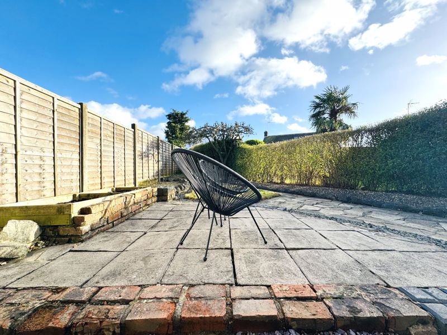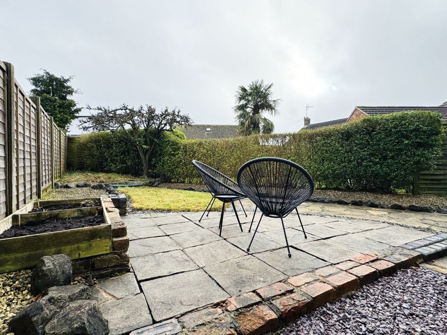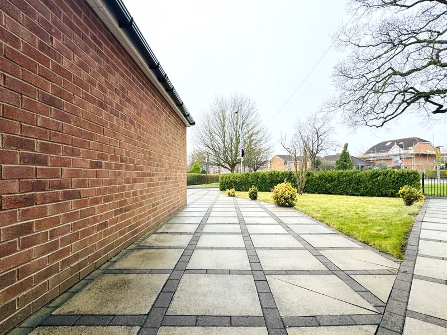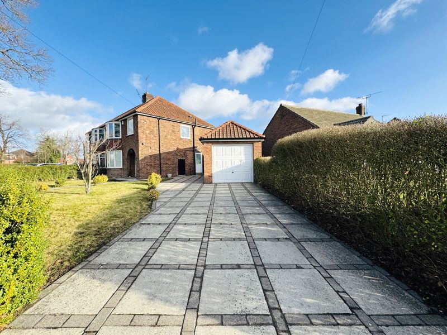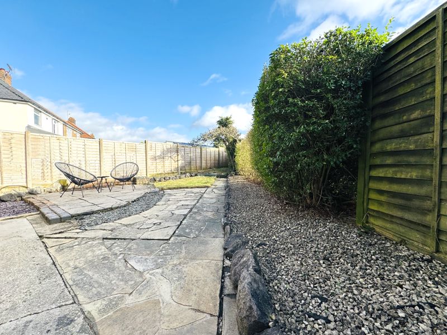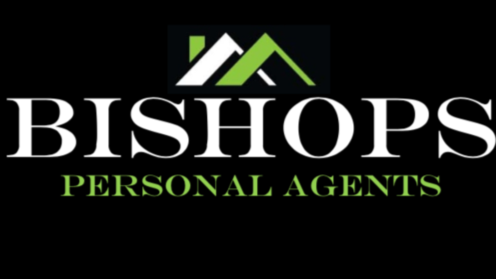Manor Lane, York Guide Price £320,000
Please enter your starting address in the form input below. Please refresh the page if trying an alernate address.
- EXCELLENT 3 BEDROOM SEMI-DETACHED FAMILY HOME ON A CORNER PLOT
- VERY POPULAR RAWCLIFFE LOCATION
- PERFECT FOR FIRST TIME BUYERS, COUPLES OR FAMILIES!
- WELL PRESENTED THROUGHOUT
- AMPLE OFF STREET PARKING, GARDENS AND GARAGE
- POTENTIAL CONVERT THE ATTIC SPACE
- EASY ACCESS TO THE OUTER RING ROAD AND YORK CITY CENTRE
- WALK TO LOCAL SCHOOLS AND SHOPS
- VIEW ASAP NOT TO MISS OUT
- EPC RATING C
- COUNCIL TAX BAND C
Bishops Personal Agents offer for sale an immaculately presented three bedroom semi-detached family home, offering the best in city suburb living, located on a corner plot just to the north/west of York in Rawcliffe, well situated with easy access to the outer ring road and into the York City Centre. Also with local shops, popular schools and the Clifton Moor Retail and Leisure Park close at hand. This superb property has been cherished by the current owners and is superbly presented, in one of York's most popular locations is ideal for couples and families, this family home will be very popular. Another great thing about this house is that there is still further potential to add your own stamp and style and convert the attic space. The ground floor accommodation comprises; Entrance hallway with a staircase to the first floor. Doors lead to the reception rooms, where we find the front a bay fronted living room with a feature cast iron fireplace, to the rear the the fitted kitchen with a range of modern units, which in turn opens to the dining room, with French doors leading to the garden. From the first floor landing are three well proportioned bedrooms and a contemporary bathroom. Externally to the front hedged gardens and a paved driveway providing ample off street parking leading the garage, with the added bonus of a utility room. To the rear we find gated access leading to the fenced and hedged garden, with a paved patio area, perfect for outside entertaining. Please do arrange to view this excellent property as soon as possible, not to miss out!
Entrance Hall
Front upvc entrance door and double glazed windows, dado rail, ceiling coving, understairs storage and radiator*. Stairs leading to the first floor. Doors leading to...
Living Room
14' 4'' x 12' 3'' (4.37m x 3.73m) Into bay
Double glazed bay window to front aspect with blinds, feature cast iron fireplace, ceiling coving, tv point* and radiator*.
Kitchen
11' 2'' x 7' 7'' (3.40m x 2.31m)
Fitted kitchen with an attractive range of base and wall mounted units with matching work preparation surfaces over, inset steel drainer sink with mixer taps, integral appliances include electric ovens*, 5 x gas hobs*, extractor fan*, microwave*, wall mounted boiler*, double glazed windows to rear aspect and upvc door leading to the side. Opening to....
Dining Room
12' 7'' x 11' 4'' (3.83m x 3.45m)
Double glazed French doors to rear aspect, storage cupboard and radiator*.
First Floor Landing
Double glazed window to side aspect. Doors leading to...
Bedroom 1
14' 6'' x 11' 5'' (4.42m x 3.48m) Into bay
Double glazed bay windows to front aspect, ceiling coving and upright radiator*.
Bedroom 2
12' 8'' x 11' 4'' (3.86m x 3.45m)
Double glazed windows to rear aspect and radiator*.
Bedroom 3
7' 7'' x 6' 11'' (2.31m x 2.11m)
Double glazed windows to front aspect and radiator*.
Bathroom
8' 11'' x 6' 11'' (2.72m x 2.11m)
Modern suite in white comprising; Walk in shower cubicle with mains shower*, bath with mixer taps, wash hand basin with mixer taps, low level wc, double glazed window to rear aspect and heated rail*.
Garage
17' 4'' x 9' 10'' (5.28m x 2.99m)
Up and over door, power and lighting. Door leading to...
Utility room
9' 5'' x 5' 9'' (2.87m x 1.75m)
Double glazed windows to rear aspect, wall and base units, plumbing for a washing machine* and upvc door leading to the garden.
Outside
To the front of the property we find a paved driveway providing ample off street parking leading the garage. To the front is a gated lawned garden. To the side is gated access to the rear where we find a fenced and hedged garden with a patio area, perfect for outside entertaining.
Agents Note
Epc rating C, Council tax band C. Broadband supplier: Talk Talk. Broadband speed: 1000 mbps. Water supplier: Yorkshire Water. Gas supplier: Scottish Power. Electricity supplier: Scottish Power.
| Name | Location | Type | Distance |
|---|---|---|---|
York YO30 5TX



