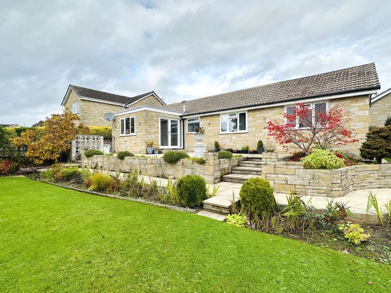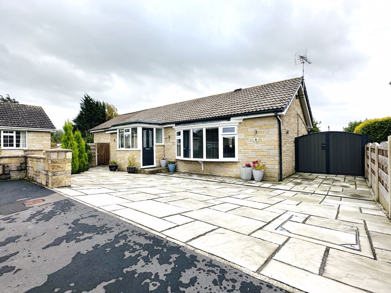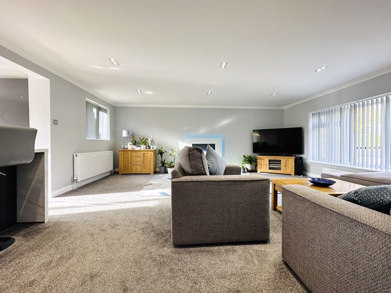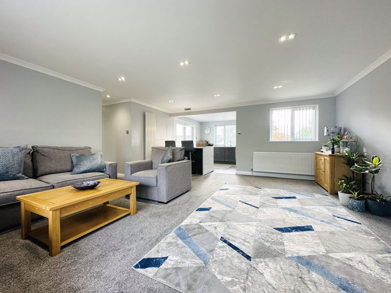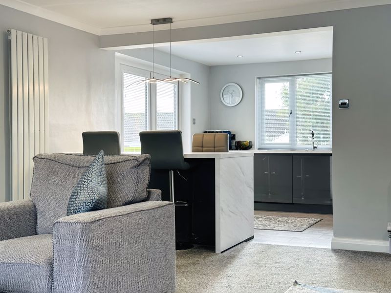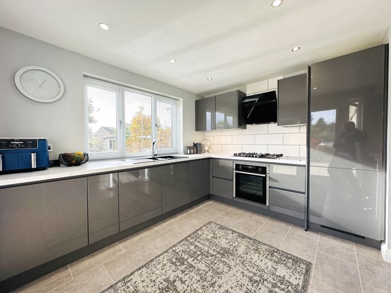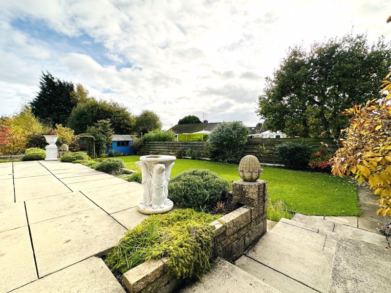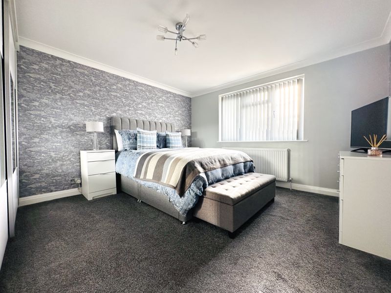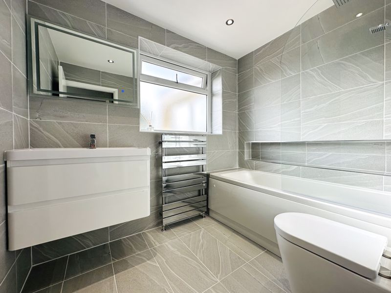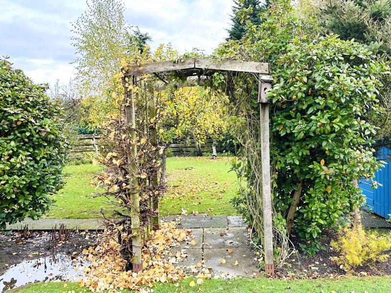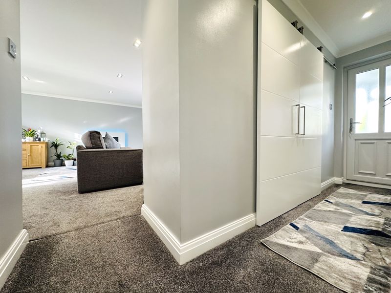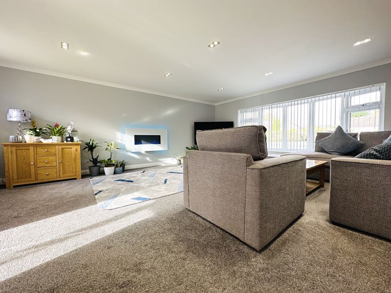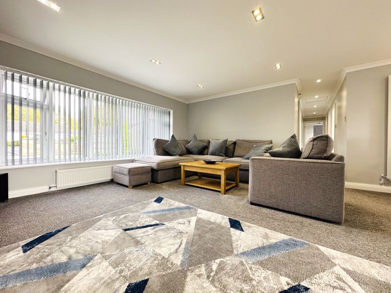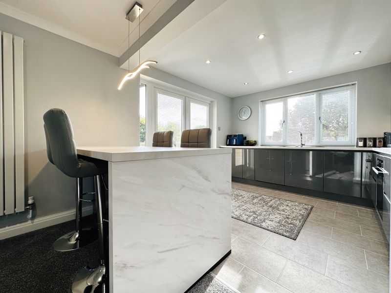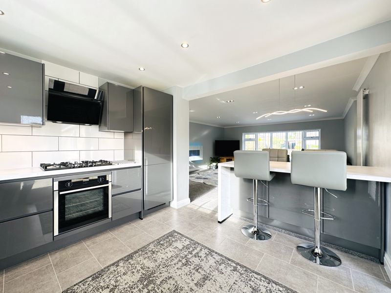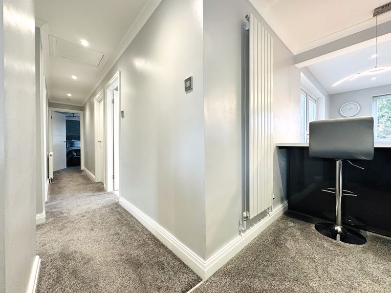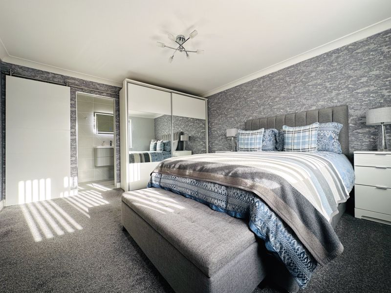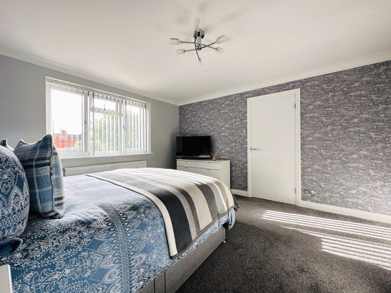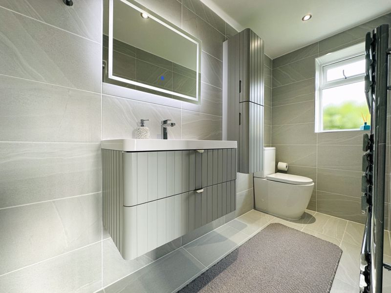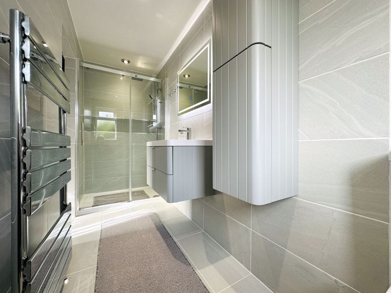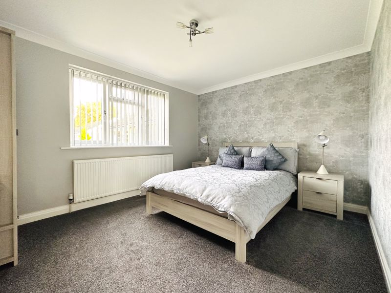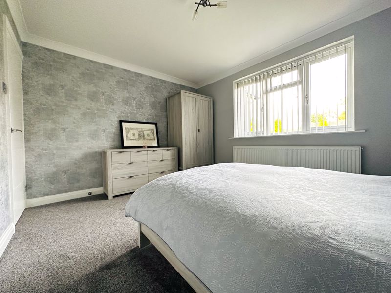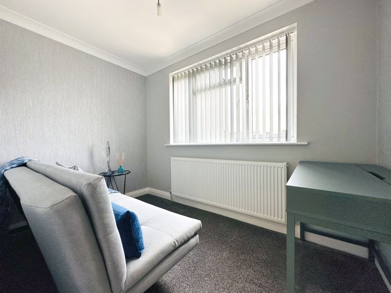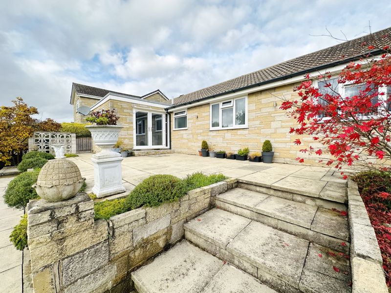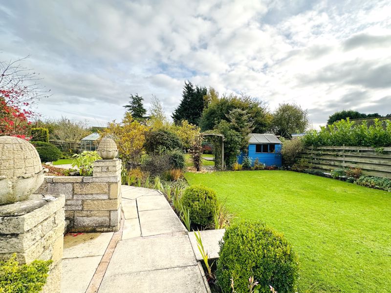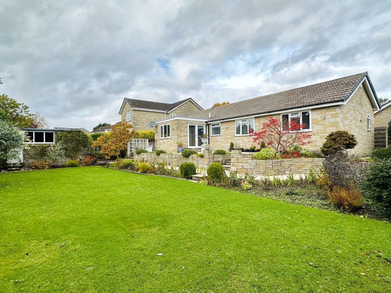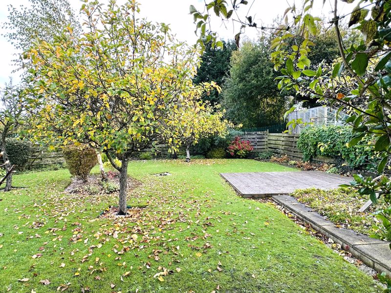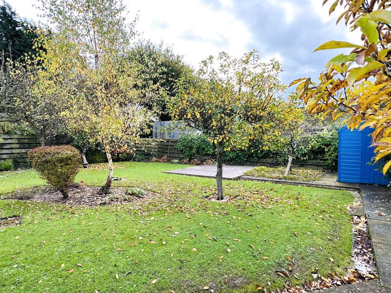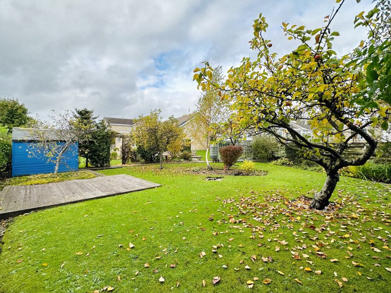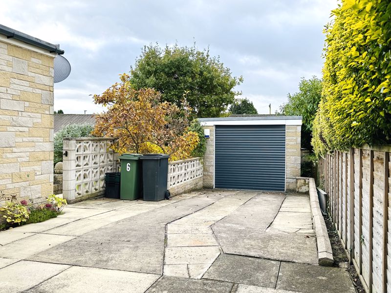Rushwood Close Haxby, York Offers Over £479,950
Please enter your starting address in the form input below. Please refresh the page if trying an alernate address.
- EXCEPTIONAL STYLISH THREE BEDROOM DETACHED BUNGALOW
- IMMACULATE HOME WITH CONTEMPORARY KITCHEN, BATHROOM AND EN SUITE
- VERY POPULAR HAXBY LOCATION
- LOVELY CUL-DE-SAC POSITION ON A QUIET STREET
- WONDERFUL LANDSCAPED GARDENS AND A DETACHED GARAGE
- PERFECT FOR PROFESSIONAL SINGLES, COUPLES AND THOSE LOOKING TO RETIRE
- COUNTRYSIDE WALKS CLOSE BY AND STROLL INTO THE HAXBY & WIGGINTON CENTRE
- EXCELLENT ACCESS TO YORK AND SURROUNDING AREAS
- MUST SEE HOUSE, VIEW ASAP!
- EPC RATING D
- COUNCIL TAX BAND D
Bishops Personal Agents present to the market an immaculately presented, three-bedroom detached bungalow with wonderful gardens situated in a quiet cul-de-sac position, in the very popular Usher Park Estate, just on the fringes of this popular and sought after village of Haxby. The current owners have updated and refurbished this lovely property, creating a stunning contemporary home. As soon as you walk in, you know you are looking at a rather special home. With a superb stylish finish, to an impeccably high standard, which makes this ideal for a variety of buyers, including singletons, professional couples and those looking to retire. Briefly comprises: Entrance hall, spacious open plan living room with quality down lighting and a feature wall mounted fire as a focal point, opening to the fabulous contemporary kitchen with full complement of integral appliances and a breakfast bar, perfect for entertaining also with French doors looking out over the gardens. From the inner lobby we find three bedrooms, the principal with a stunning en-suite and a stylish contemporary bathroom completes the bungalow. Externally side gates lead to side driveway and a detached garage perfect as a workshop or car enthusiast. Then to the rear of the property, where we find generous landscaped gardens, which have been meticulously maintained with well stocked perennials, flowering plants and trees, a haven for wildlife and those green fingered buyers. In addition, there are intimate spaces, perfect for pottering, working or simply relaxing on summer evenings and outside entertaining. To further compliment this stunning garden we find a paved patio, decking area potting shed and a greenhouse. The property is ideally placed for the commuter, lying approximately four miles from York city centre and within easy reach of the York outer ring road. An early internal inspection is highly recommended to fully appreciate this superb modern home!
Entrance Hall
Front entrance porch with a composite door and double glazed windows to front aspects. Further composite door to the hallway with built in storage cupboards with stylish sliding doors and radiator*. Doors leading to...
Living Room
19' 10'' x 17' 3'' (6.04m x 5.25m)
Double glazed bay windows to front aspect, feature contempoary electric fire*, ceiling coving, downlighting, tv point* and radiators*. Opening to...
Kitchen
11' 0'' x 9' 10'' (3.35m x 2.99m)
A superb fitted kitchen with a range of grey German built Kutchenhaus contemporary wall and base units, incorporating a sink and drainer with mixer taps, integral appliances include an electric oven*, 5 x gas hob*, extractor hood*, fridge and freezer*, dishwasher* and washing machine*. There is also a breakfast bar, down lighting, double glazed windows to rear aspect and French doors leading to the garden*.
Bedroom 1
13' 5'' x 12' 3'' (4.09m x 3.73m)
Double glazed window to rear aspect, ceiling coving, tv point* and radiator*. Door leading to...
En-suite
12' 3'' x 4' 0'' (3.73m x 1.22m)
A three piece contemporary white suite, comprising walk in shower cubicle with mains shower*, low level wc, wash hand basin with mixer tap, set in vanity base unit, extractor fan*, double glazed opaque windows to side aspect, down lighting and heated towel rail*.
Bedroom 2
12' 8'' x 10' 3'' (3.86m x 3.12m)
Double glazed window to front aspect, ceiling coving and radiator*.
Bedroom 3
9' 8'' x 6' 0'' (2.94m x 1.83m)
Double glazed window to rear aspect and radiator*.
Bathroom
7' 9'' x 5' 11'' (2.36m x 1.80m)
A four piece contemporary white suite, comprising a panelled bath with mixer tap and mains shower*, low level wc and wash hand basin, with mixer tap set in vanity base units, down lighting, double glazed opaque window to rear aspect and heated towel rail*.
Outside
To the front of the property there is blocked paved driveway providing ample off street parking. To the side are gates giving access to the rear of the house and the detached garage. To the rear of the property, we find generous landscaped gardens, which have been maintained with well stocked perennials, flowering plants and trees, a haven for wildlife and those green fingered buyers. In addition, there are intimate spaces and sun terraces perfect for pottering, working or simply relaxing on summer evenings and outside entertaining. To further compliment this stunning garden we find a decked area, potting shed and a greenhouse. Fabulous gardens surround this property, laid to lawn with mature bushes, trees and flower beds, raised paved sitting areas, perfect for outside entertaining. A block paved drive, providing ample off street parking, leads to the garage/store with power, lighting and an electric door.
Garage
22' 0'' x 9' 10'' (6.70m x 2.99m)
Up and over door, power and lighting.
Agents Note
EPC Rating D. Council tax band D. Broadband supplier: Talk Talk. Broadband speed: Standard Speed. Water supplier: Yorkshire Water. Gas supplier: Ovo energy. Electricity supplier: Ovo energy.
| Name | Location | Type | Distance |
|---|---|---|---|
York YO32 3YH



