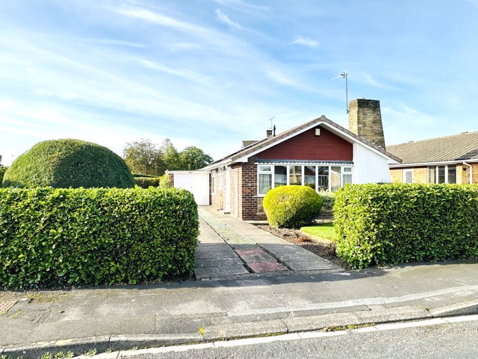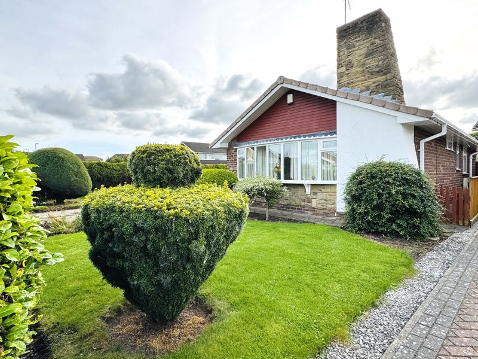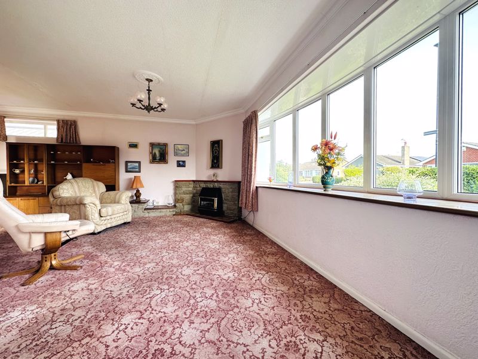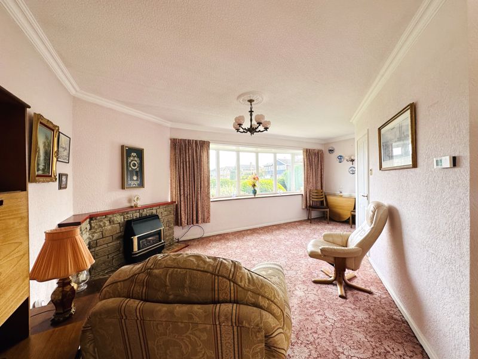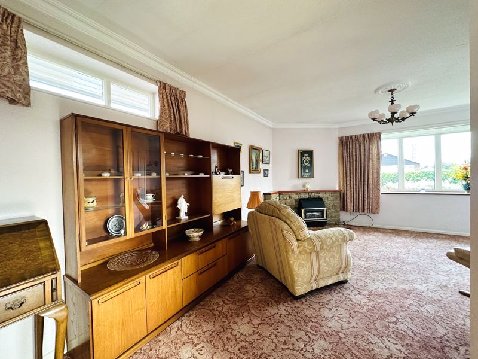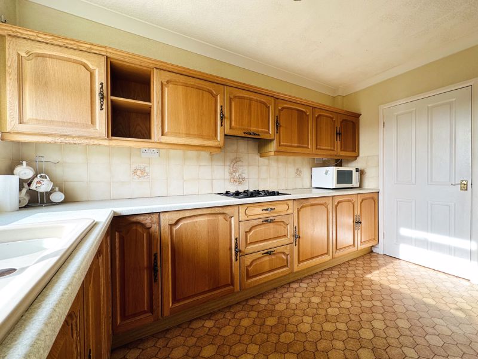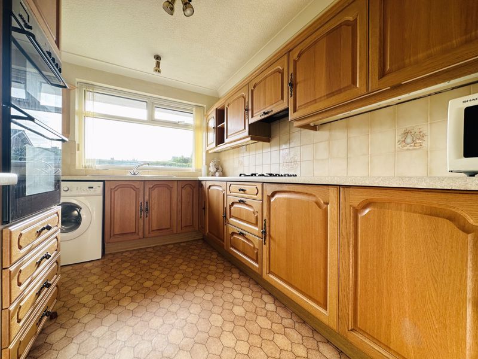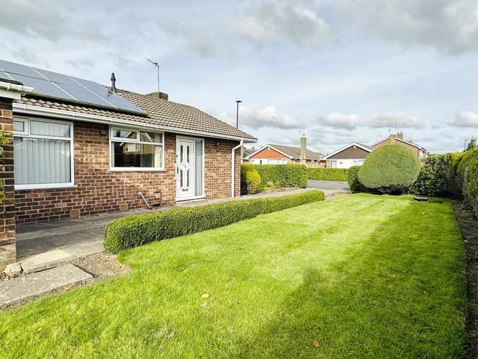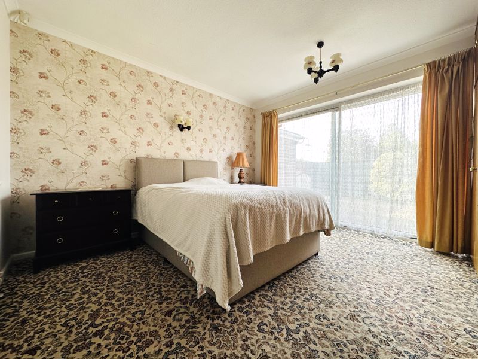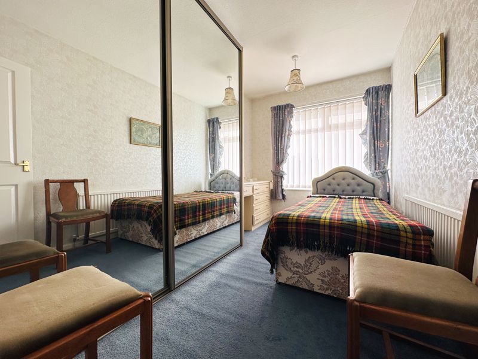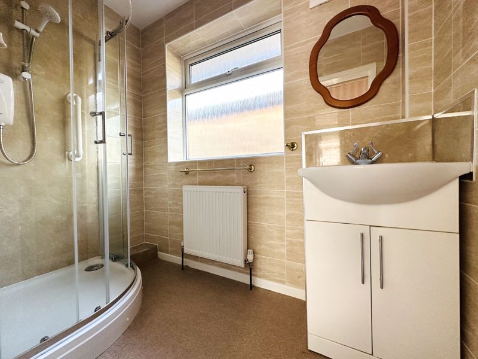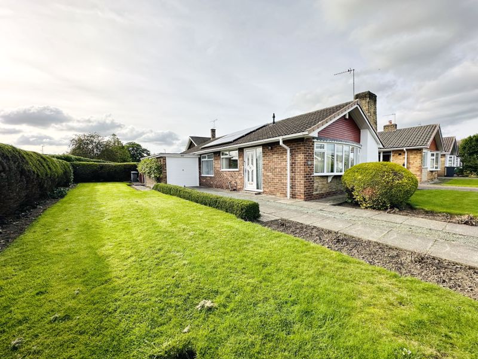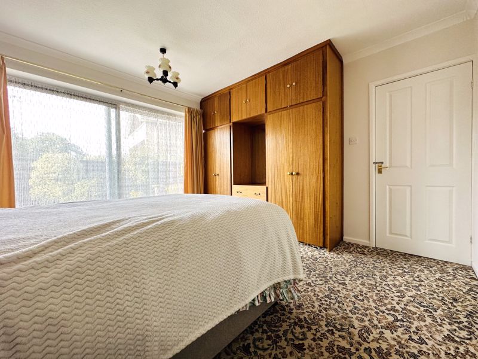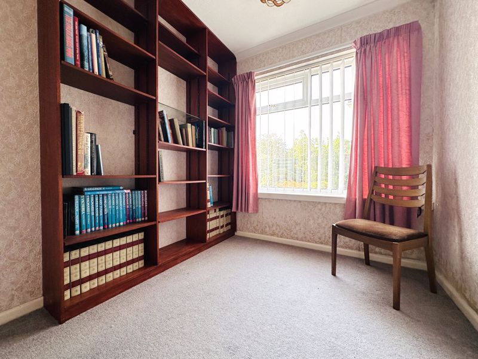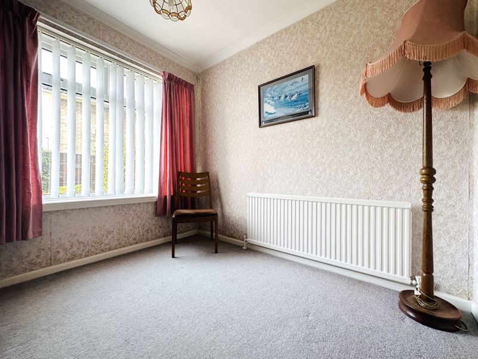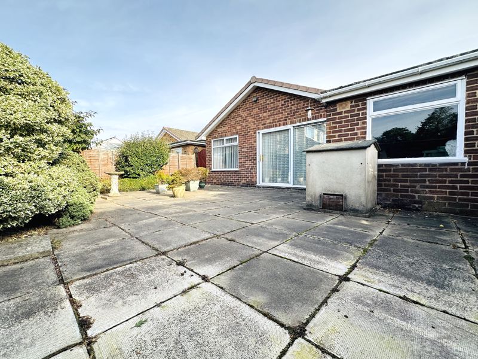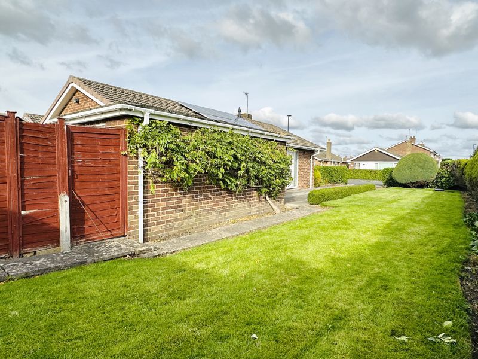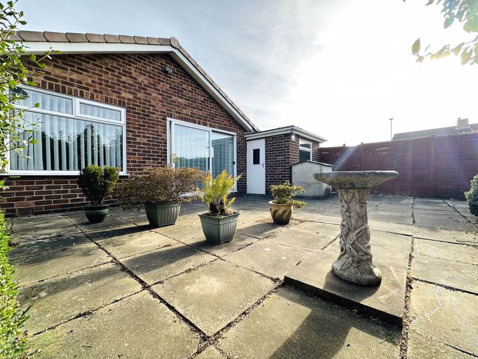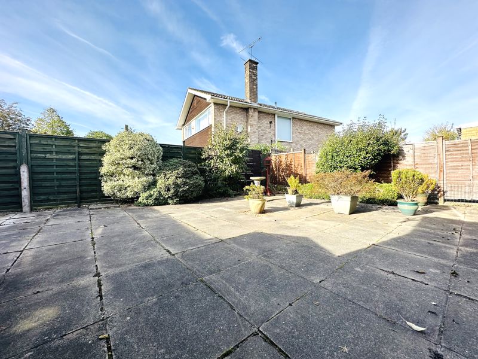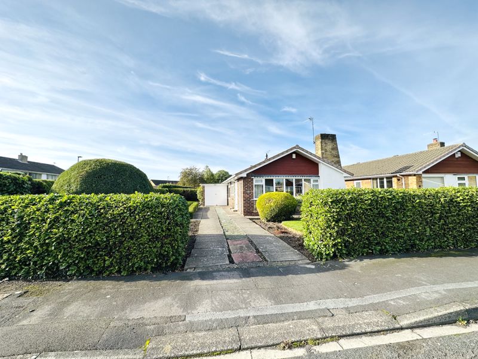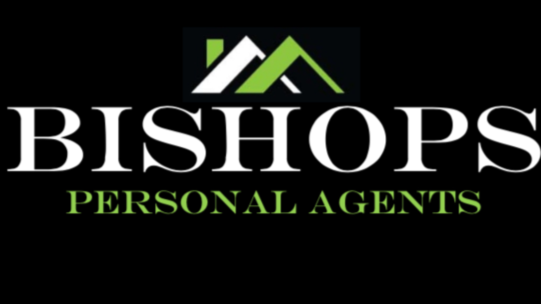Tedder Road, York Guide Price £279,950
Please enter your starting address in the form input below. Please refresh the page if trying an alernate address.
- FANTASTIC OPPORTUNITY PUT YOUR OWN STAMP AND STYLE ON A 3 BED DETACHED BUNGALOW
- CORNER PLOT WITH GARDENS AND AMPLE OFF STREET PARKING
- LOCATED IN THE VERY POPULAR SUBURB OF FOXWOOD IN YORK
- CLOSE TO LOCAL SHOPS, SCHOOLS AND BUS ROUTES
- GARDENS TO THE FRONT, SIDE AND ALSO THE REAR
- PERFECT FOR SINGLES, PROFESSIONAL COUPLES OR THOSE LOOKING TO RETIRE
- EXCELLENT ACCESS TO YORK AND SURROUNDING AREAS
- NO ONWARD CHAIN!
- MUST SEE HOUSE, VIEW AS SOON AS YOU CAN!
- EPC RATING C
- COUNCIL TAX BAND D
Bishops Personal Agents offer for sale a fantastic opportunity to put your own stamp and style on this three bedroom detached bungalow, situated on a corner plot with ample gardens, in this very sought after suburb of Foxwood. This property has lots of potential to reconfigure and extend to the side if needed and will appeal to a multitude of buyers including young professionals, couples and those looking to retire and live in this popular location, within easy walking distance of local amenities including shops, schools and a Tesco superstore close at hand. The accommodation briefly comprises; Side entrance door to the hallway, with doors leading to the separate kitchen with a range of units and some appliances, a spacious bay fronted living room with a feature stone fireplace leads into the inner lobby, from where doors lead to three bedrooms, two with built in wardrobes, a modern shower room and a cloakroom completes this property. Outside to the front and side we find lawned gardens and driveway, providing ample off street parking, which in turn leads to the attached garage, just right for a car enthusiast or as a workshop. To the rear, the house enjoys an enclosed fenced garden area with a paved patio, perfect for outside entertaining. In summary, this superb bungalow provides an exceptional opportunity to secure a well presented home with lots of potential in a very popular location, with easy access into York and the surrounding areas. Sold with no onward chain! An early internal viewing is a must!
Entrance Hall
Upvc entrance door, double glazed window to the side aspect, storage cupboard and radiator*... Doors leading to...
Kitchen
12' 1'' x 7' 11'' (3.68m x 2.41m)
Fitted kitchen with a range of wall and base units with matching work surface over, incorporating a drainer sink with mixer taps, electric cooker and grill*, 4 x gas hobs*, plumbing for a washing machine* and double glazed windows to the side aspect.
Living Room
20' 0'' x 19' 0'' (6.09m x 5.79m)
Double glazed bay windows to the front aspect, feature stone fireplace with gas fire*, tv point* and radiators. Doors leading to...
Inner Lobby
Doors leading to...
Cloakroom
4' 2'' x 3' 4'' (1.27m x 1.02m)
Low level wc and double glazed window to the side aspect.
Bedroom 1
12' 2'' x 11' 10'' (3.71m x 3.60m)
Double glazed patio doors to the rear aspect, built in wardrobes and radiator*.
Bedroom 2
12' 1'' x 7' 6'' (3.68m x 2.28m)
Double glazed windows to the side aspect, built in wardrobes and radiator*.
Bedroom 3
8' 10'' x 7' 6'' (2.69m x 2.28m)
Double glazed windows to the rear aspect, shelfing unit and radiator*.
Shower Room
7' 6'' x 4' 2'' (2.28m x 1.27m)
White suite comprising: Corner shower cubicle with electric shower over*, pedestal wash hand basin, set in a vanity unit with mixer taps, double glazed window to the side aspect and radiator*.
Garage
18' 0'' x 8' 5'' (5.48m x 2.56m)
Up and over door, power and lighting. Window and door to the rear.
Outside
To the front of the property there is driveway providing ample off street parking, leading to the attached garage. The lawned gardens have hedged and open boundaries and gated access to the rear of the property, where we find enclosed fenced and paved patio area perfect for outside entertaining.
Agents Note
Epc rating C, Council tax band D. Broadband supplier: None connected. Broadband speed: None connected. Water supplier: Yorkshire Water. Gas supplier: Eon. Electricity supplier: Eon.
| Name | Location | Type | Distance |
|---|---|---|---|
York YO24 3JF



