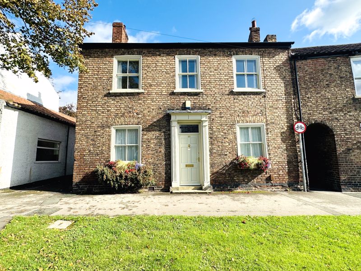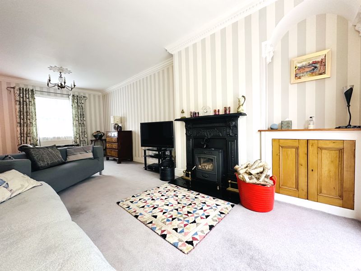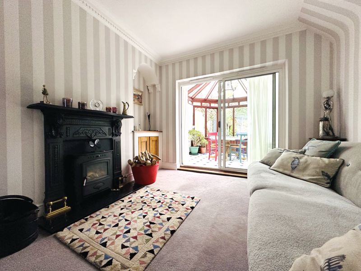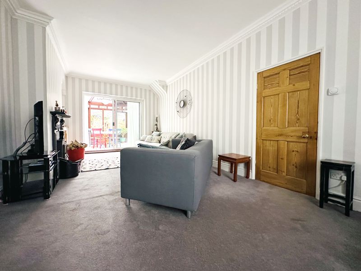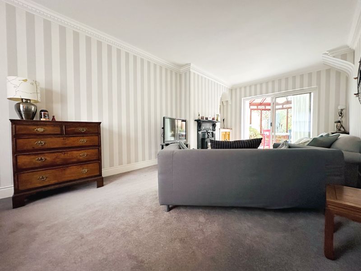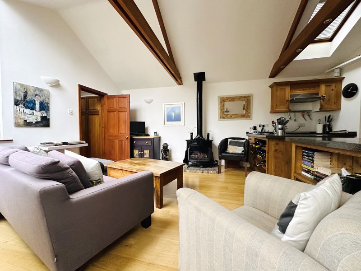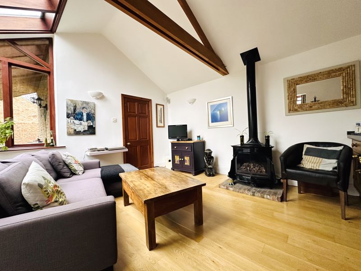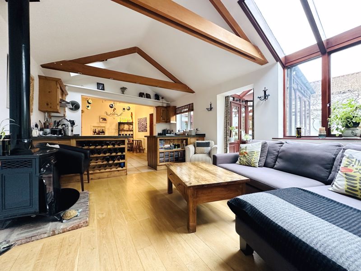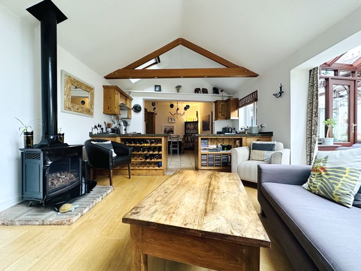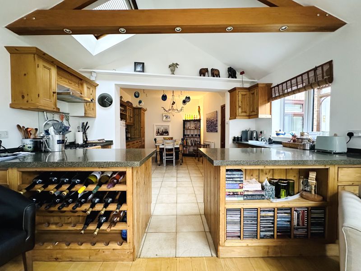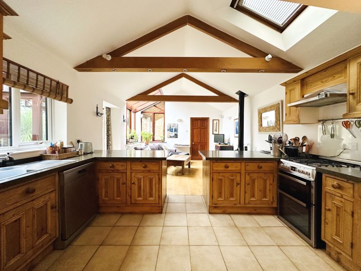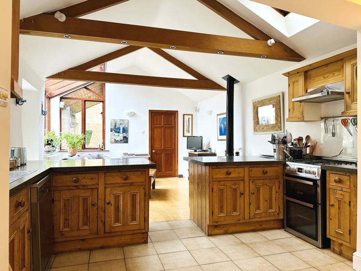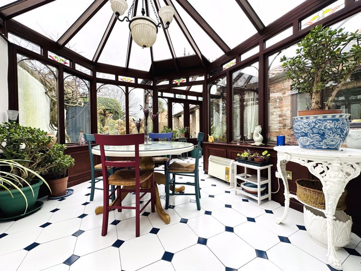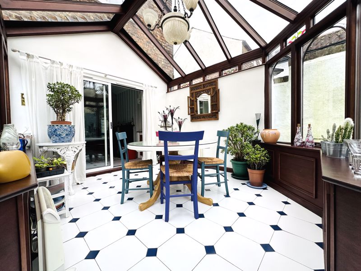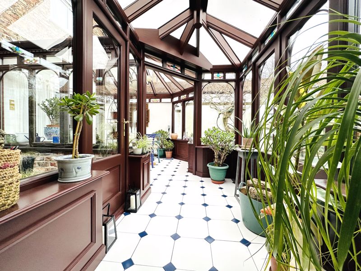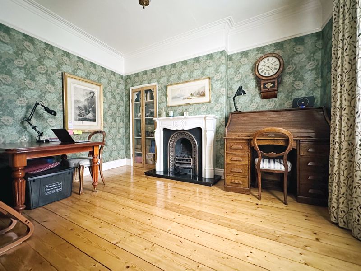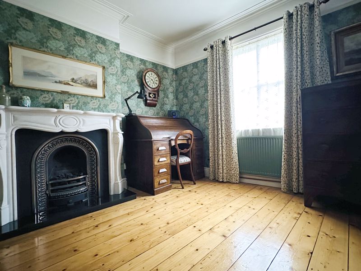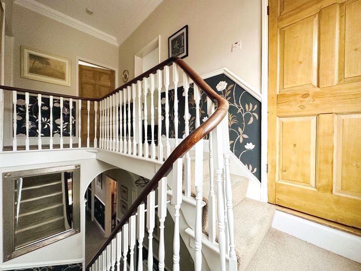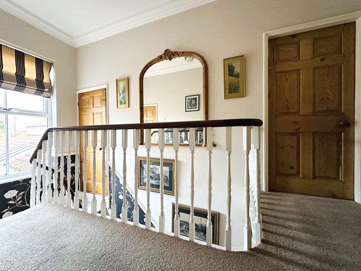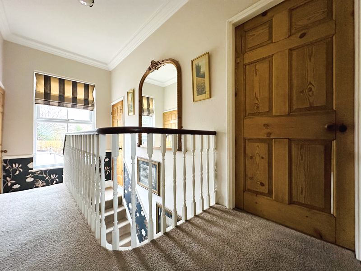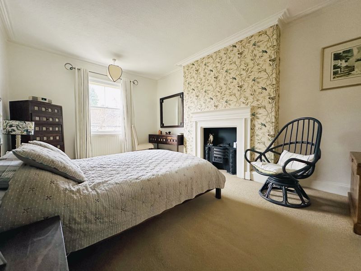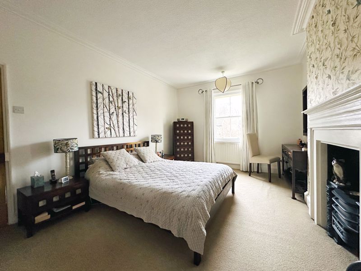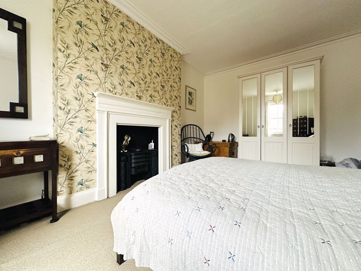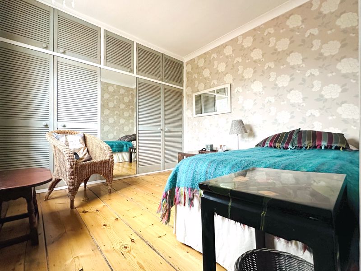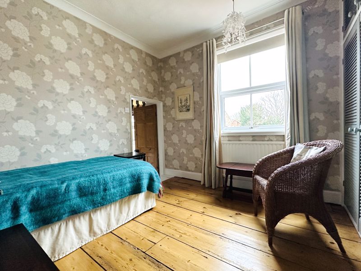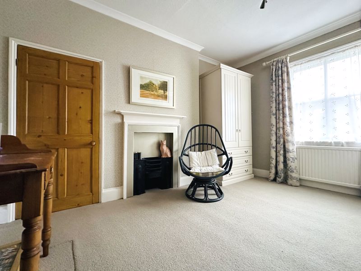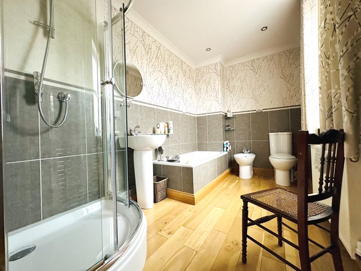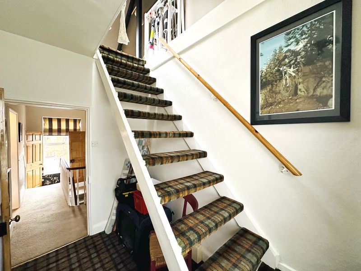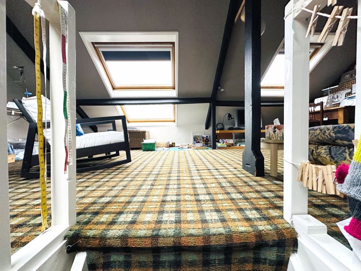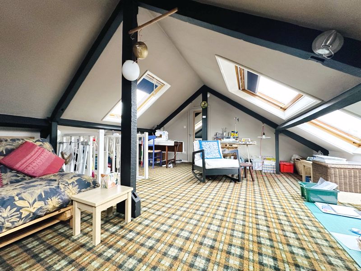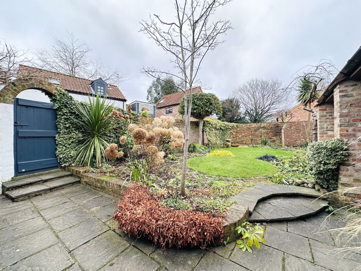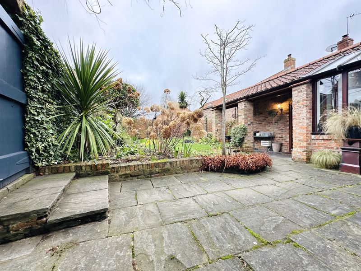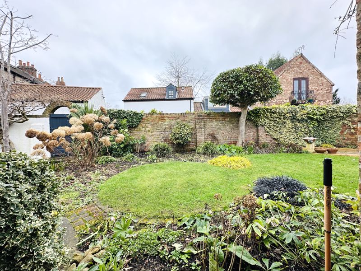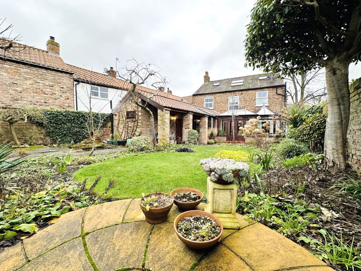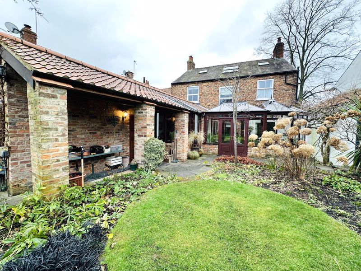Main Street Fulford, York Guide Price £650,000
Please enter your starting address in the form input below. Please refresh the page if trying an alernate address.
- MAGNIFICENT AND VERSATILE 4 BEDROOM PERIOD TOWN HOUSE
- VERY POPULAR FULFORD LOCATION IN YORK
- SUPERB LOVELY WALLED GARDEN TO THE REAR
- STUNNING OPEN PLAN KITCHEN/BREAKFAST ROOMS
- ORIGINAL FEATURES THROUGHOUT
- CATCHMENT OF THE POPULAR FULFORD SCHOOL
- EASY ACCESS TO THE OUTER RING ROAD AND THE UNIVERSITY
- RIVERSIDE WALKS CLOSE BY TO THE CITY CENTRE
- MUST SEE PROPERTY, VIEW AS EARLY AS YOU CAN!
- NO ONWARD CHAIN!
- COUNCIL TAX BAND E
- EPC RATING E
Every now and again something very special comes onto the property market and this stunning four bedroomed family home is no exception. Offering the best in city living with spacious, charming rooms and boasting original features throughout. Dating from around 1850, Holmelea is situated in the heart of Fulford, the house has been superbly updated and refurbished by the current owners, with a balance of features and sympathetic touches in one of York's most popular locations. Ideal for a multitude of buyers including couples and families, this property will be very popular. The ground floor accommodation comprises; Entrance vestibule and hallway with an impressive open staircase to the first floor. Doors lead to the living and sitting rooms, both with original fireplaces, the living room opening to the conservatory and inner sun terrace. In the heart of this fabulous house are the open plan kitchen and breakfast rooms, designed to provide the perfect entertainment space with a focal point on the stove and vaulted beamed ceilings. There is also an inner hall, cloakroom and fully fitted utility room to compliment the ground floor. From the first floor galleried landing are three well proportioned double bedrooms and the family bathroom. A further staircase leads from the study to the second floor. The entire second floor has been converted into a large self-contained studio, with its own shower room and wc, perfect for guests or those wanting to work from home. Externally to the rear of the property, we find a fabulous walled courtyard garden, perfect for outside entertaining, pottering and those green fingered buyers. The location is also exceptional, being just a brief walk or cycle ride, from the ever popular "Bishy Road" shops and Rowntree Park, over the Millenium bridge and river side walks and buses into the York city centre. Also Ideally situated within the outer ring road, the property enjoys local amenities, shops and popular local bars, only minutes away from the very popular, local primary and secondary schools and York University. The Science Park and The Designer outlet are also nearby. Viewing is highly recommended not to miss out on this fantastic chain free family home.
Entrance Hall
Front entrance door to vestibule, glass panel door to hallway. Impressive hall with a dado rail, ceiling cornice, under stairs storage and radiator*. Stairs to first floor. Doors leading to...
Living Room
23' 10'' x 11' 3'' (7.26m x 3.43m)
Sash windows to front aspect, ceiling cornice, ceiling rose, feature ornate cast iron fireplace with an inset multi fuel stove*, marble base, alcove cupboard, tv point* and radiator*.
Sitting Room
12' 9'' x 12' 3'' (3.88m x 3.73m)
Sash windows to front aspect, ceiling cornice, picture rail, feature ornate cast iron fireplace with marble surround, an inset gas fire*, marble base, alcove glass fronted cupboards, stripped wood floor and radiator*.
Conservatory
11' 11'' x 10' 5'' (3.63m x 3.17m)
Double glazed windows to rear aspects, Door to summer room, tiled floor, French doors leading to the garden and radiator*.
Sun Terrace
Central sun terrace, perfect for reading.
Breakfast Room
13' 1'' x 10' 6'' (3.98m x 3.20m)
Ample space for a table & chairs and radiator*. Opening to the kitchen...
Kitchen/Sitting Room
19' 6'' x 13' 1'' (5.94m x 3.98m)
Fabulous fitted kitchen, with an attractive range of cottage style base and wall mounted units with matching granite preparation surfaces over, steel sink with mixer taps, gas cooker*, plumbing for a dishwasher*, double glazed window to side aspect, wine rack and exposed beams. Opening to the main sitting and entertaining area with a feature gas* stove, exposed beams in the vaulted ceiling, down lighting, windows to the side and ceiling aspects, tv point* and radiator*.
Inner Lobby
Built in storage cupboards, sky light and radiator*. Door leading to the garden...
Utility room
Handy utility room with space for a free standing fridge/freezer*, wall and base units with matching preparation surfaces over, steel sink with mixer taps, plumbing for a washing machine*, wall mounted boiler* and sky light.
Cloakroom
Window to rear aspect, low level wc, extractor fan* and radiator*.
First Floor Landing
Impressive landing with a dado rail, ceiling cornice, double glazed window to rear aspect and balustrade. Doors leading to...
Bedroom 1
16' 10'' x 11' 3'' (5.13m x 3.43m)
Sash windows to front aspect, ceiling cornice, feature ornate cast iron fireplace and radiator*.
Bedroom 2
12' 10'' x 9' 8'' (3.91m x 2.94m)
Sash windows to front aspect, ceiling cornice, feature ornate cast iron fireplace, alcove cupboard and radiator*.
Bedroom 3
10' 6'' x 9' 5'' (3.20m x 2.87m)
Double glazed windows to rear aspect, built in wardrobes, stripped wood floor and radiator*.
Bathroom
11' 1'' x 6' 8'' (3.38m x 2.03m)
Superb bathroom with a 'White' suite, comprising; Low level wc, bidet, wash hand basin with mixer taps, bath with mixer taps, corner shower cubicle, double glazed window to rear aspect, down lighting, heated towel rail* and radiator*.
Study/Landing
9' 6'' x 5' 9'' (2.89m x 1.75m)
Sash windows to front aspect, space for a desk and radiator*. Stairs leading to the second floor.
Bedroom 4
19' 2'' x 12' 3'' (5.84m x 3.73m)
Superb loft space used as a studio, exposed beams, sky lights, eve storage and tv point*.
En-suite
14' 2'' x 4' 9'' (4.31m x 1.45m)
En-suite- White suite with a shower cubicle, wash hand basin, low level wc, sky light and eve storage.
Outside
To the rear of this property is beautiful walled courtyard garden, lovingly tendered, with circular lawns, a variety of shrubs, planted borders and trees, a paved patio area, perfect for outside entertaining on summer evenings. There is ample on street parking on the road side to the front of the house.
Agents Note
EPC RATING E, COUNCIL TAX BAND E Broadband supplier: BT. Broadband speed: Standard Speed. Water supplier: Yorkshire Water. Gas supplier: Ovo. Electricity supplier: Ovo.
| Name | Location | Type | Distance |
|---|---|---|---|
York YO10 4PN



