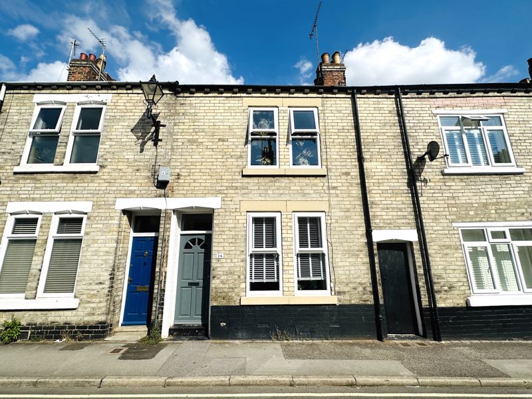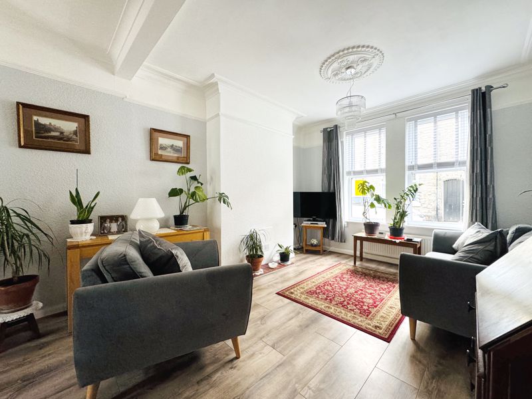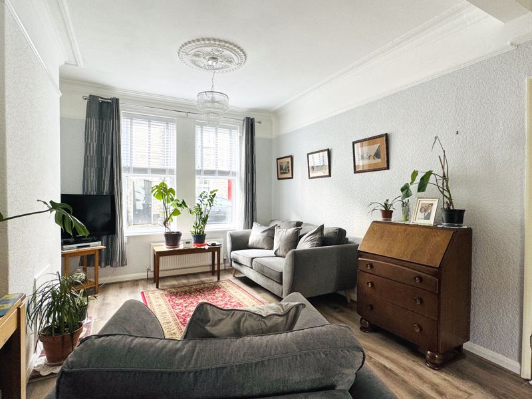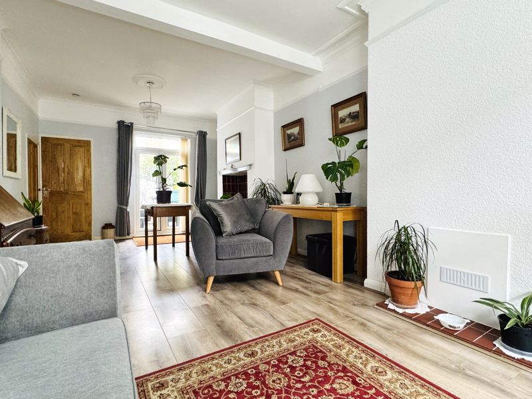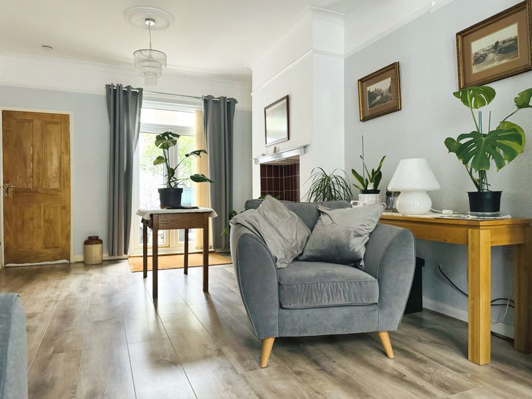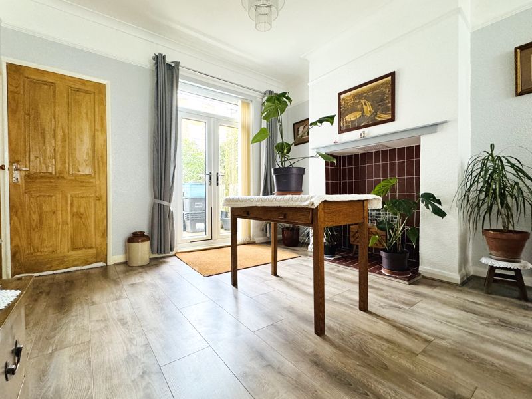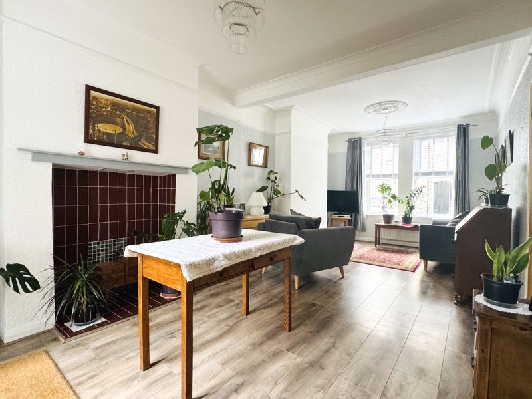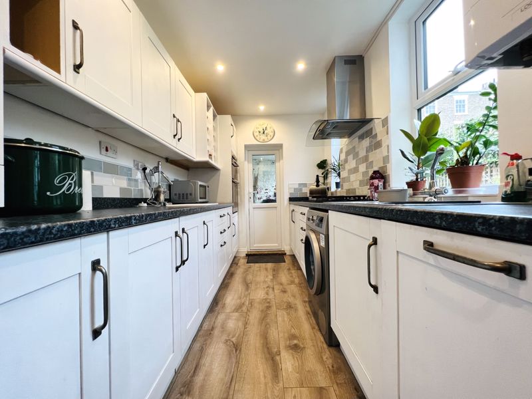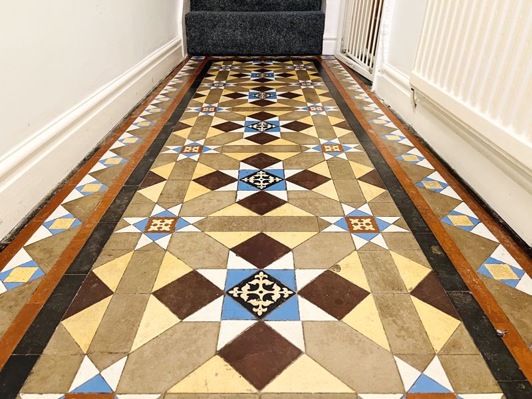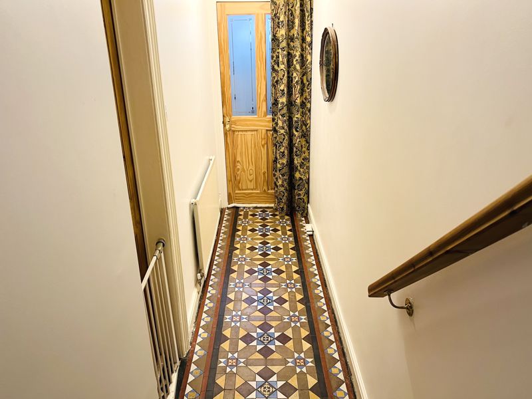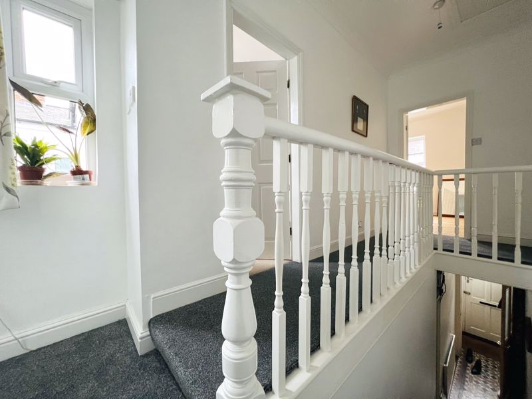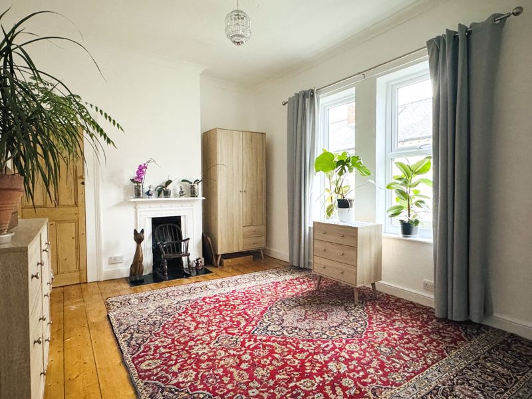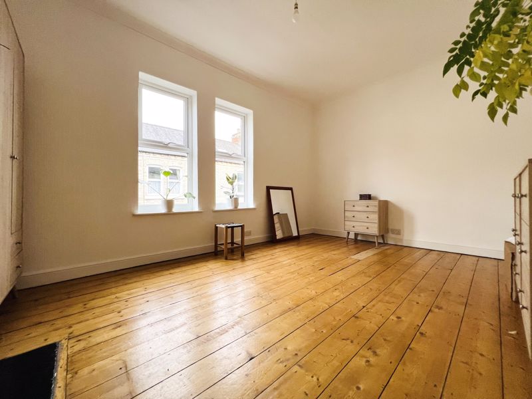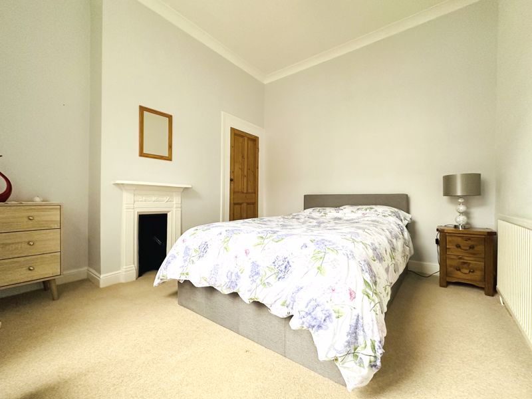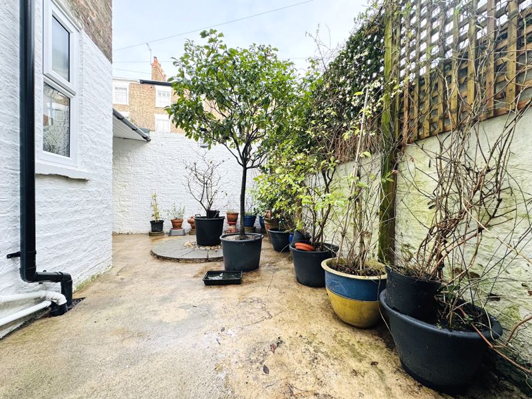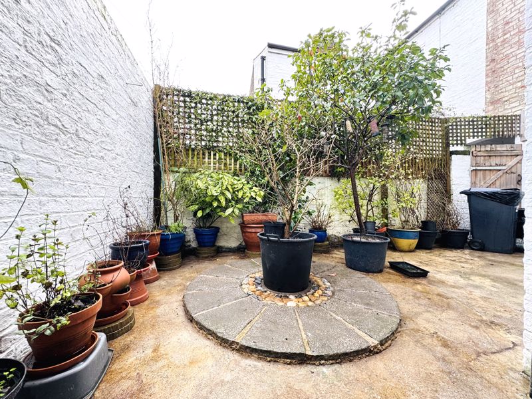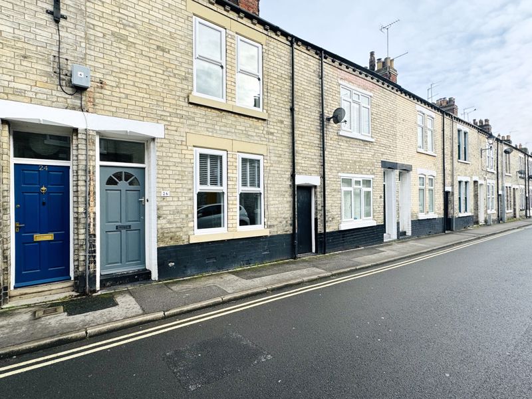Moss Street, York Guide Price £349,950
Please enter your starting address in the form input below. Please refresh the page if trying an alernate address.
- SUPERB TWO BEDROOM MID TERRACE HOUSE, JUST OF YORK CITY CENTRE!
- VERY POPULAR LOCATION BETWEEN BLOSSOM STREET AND THE BISHY ROAD HIGH STREET!
- TWO DOUBLE BEDROOMS AND UPSTAIRS BATHROOM
- VERY WELL PRESENTED THROUGHOUT
- PERFECT FOR FIRST TIME BUYERS AND BUY TO LET INCLUDING HOLIDAY LETS!
- A SHORT STROLL TO AWARD WINNING "BISHY" ROAD SHOPPING PARADE
- EXCELLENT LOCAL SCHOOLS AND ROWNTREE PARK CLOSE BY
- EASY ACCESS TO YORK STATION AND THE CITY CENTRE
- AN EARLY VIEWING IS A MUST!
- EPC RATING D
- COUNCIL TAX B
Are you looking for well presented period property just a short stroll from the splendour of York City Centre and the local Bishy Road high street, cafe bars and shops? Then this superb two bedroom mid terraced house could be just for you! This lovely home on Moss Street has been well maintained and updated by the current owner, offering a wealth of charm with both modern and period features and will be very popular with a whole set of potential buyers including commuters, retired couples, professionals who work in York and buy to let investors, including those looking for a holiday let. The property itself is within easy walking distance of local shops, schools, Rowntree Park, the York city centre and the railway station. The accommodation briefly comprises; The entrance hallway with an original mosaic tiled floor, a door leads to the reception rooms, to the front we find the living room, which in turn is opening to the dining room with French doors leading to the rear courtyard, a modern fitted kitchen which includes a range of white fitted units completes the ground floor. The stairwell leads to a first-floor landing from where we find two well-proportioned bedrooms, both with feature cast iron fireplaces and a modern bathroom with a three piece white suite can be found. There is also potential to convert the attic space, providing a further bedroom/study. Externally is a courtyard area perfect for outside entertaining with access to the front via a shared passageway. In summary, this superb home just off Blossom Street, with easy access to the York station and very popular local schools, provides an exceptional opportunity to secure a property in one of the most popular locations in York. An internal viewing is a must not to miss out!
Entrance Hall
Front entrance door to vestibule, glass panel door to the hallway with a mosaic tiled floor, ceiling cornice, corbels and radiator*. Stairs to the first floor. Door leading to...
Living Room
11' 2'' x 11' 1'' (3.40m x 3.38m)
Double glazed windows to front aspect, ceiling cornice, ceiling rose, picture rail, tv point* and radiator*. Opening to...
Dining Room
11' 9'' x 11' 4'' (3.58m x 3.45m)
Double glazed French doors to rear aspect, feature fireplace, ceiling cornice, picture rail, understairs storage and radiator*. Door leading to...
Kitchen
13' 3'' x 6' 8'' (4.04m x 2.03m)
The kitchen with a range of white wall and base units with matching worktops over, steel sink and drainer with mixer taps, electric oven and grill, 4 x gas hobs*, extractor hood*, dishwasher*, plumbing for a washing machine*, wall mounted boiler*, double glazed windows to side aspect and downlighting. Door leading to the courtyard.
First Floor Landing
Double glazed window to side aspect. Doors leading to...
Bedroom 1
16' 4'' x 11' 3'' (4.97m x 3.43m)
Double glazed windows to front aspect, ceiling cornice, feature cast iron fireplace, alcove cupboard and radiator*.
Bedroom 2
11' 8'' x 10' 5'' (3.55m x 3.17m)
Double glazed window to rear aspect, ceiling cornice, feature cast iron fireplace, alcove cupboard and radiator*.
Bathroom
10' 0'' x 6' 11'' (3.05m x 2.11m)
Bathroom with a white suite comprising: Bath with mixer taps and electric shower over*, pedestal wash hand basin set in a vanity unit with mixer tap, low level wc, tiled flooring, downlighting, double glazed window to side aspect and radiator*.
Outside
To the rear is a walled courtyard, perfect for outside entertaining and gated access to the front via a shared alley with next door only.
Agents note
EPC RATING D, COUNCIL TAX BAND B Broadband supplier: BT. Broadband speed: Standard speed. Water supplier: Yorkshire Water. Gas supplier: Ovo Energy. Electricity supplier: Ovo Energy.
| Name | Location | Type | Distance |
|---|---|---|---|
York YO23 1BR



