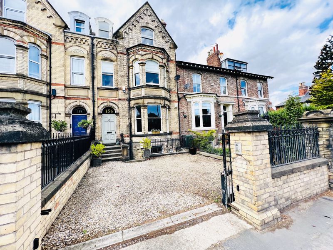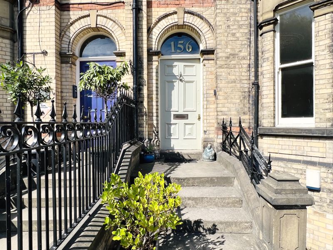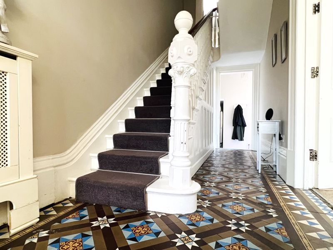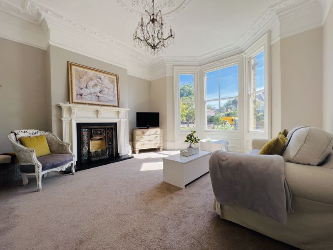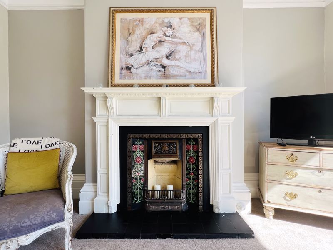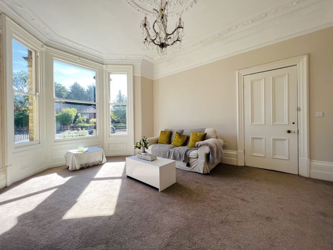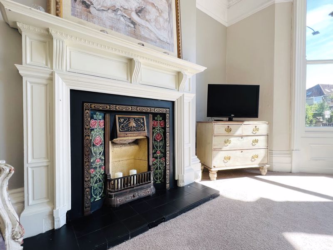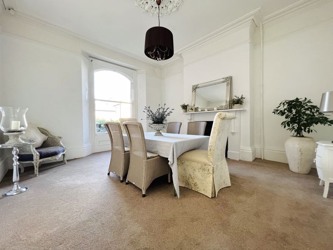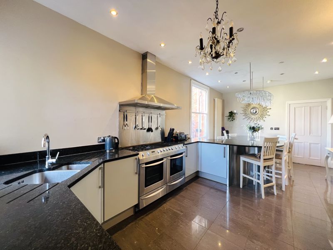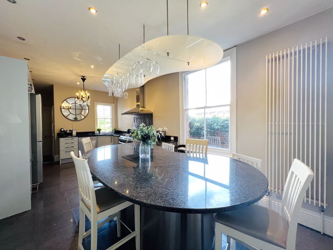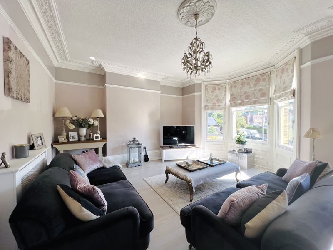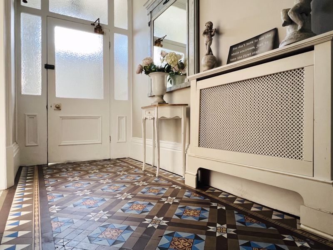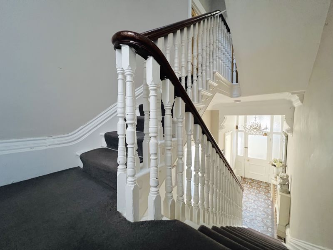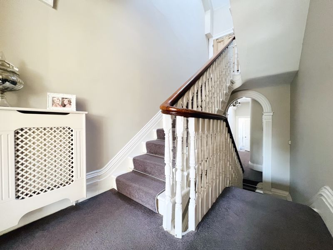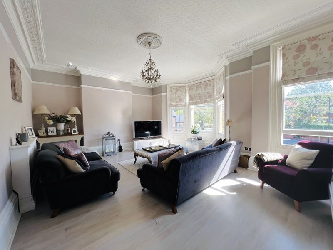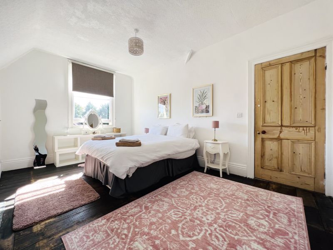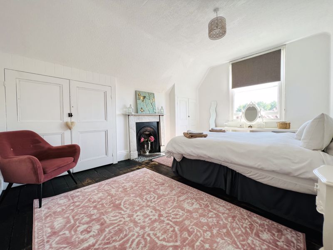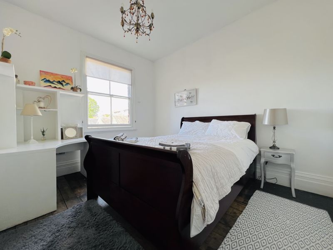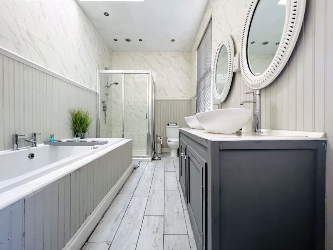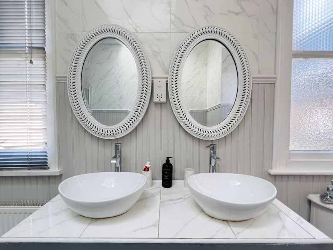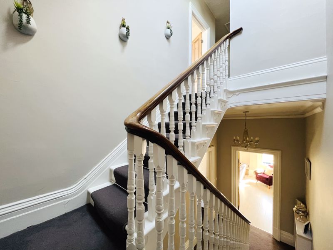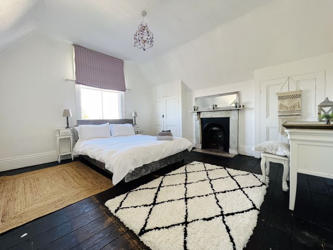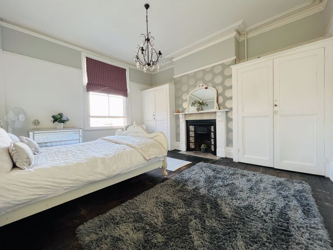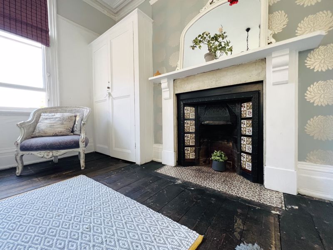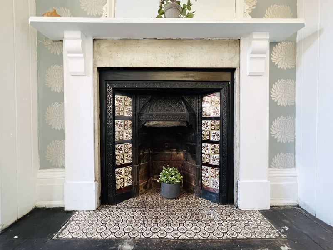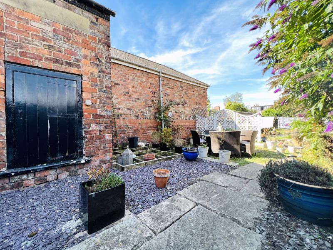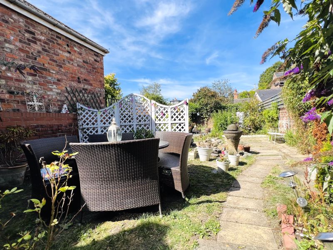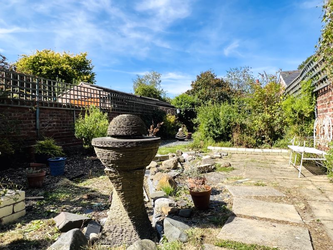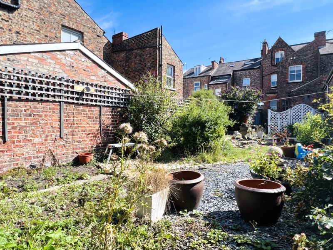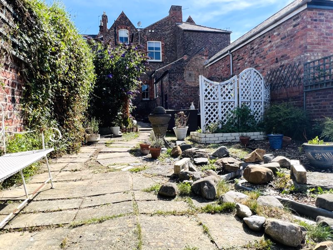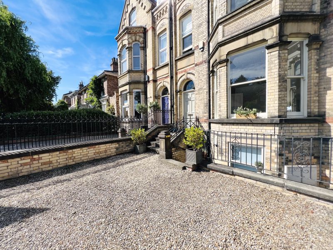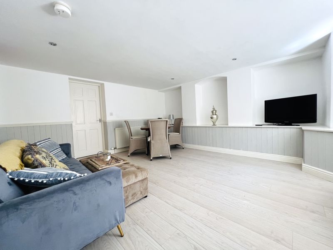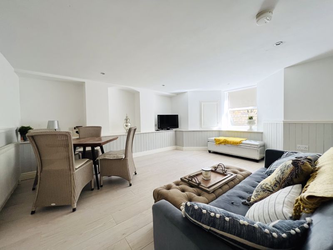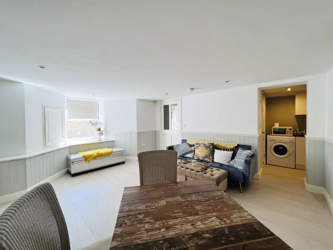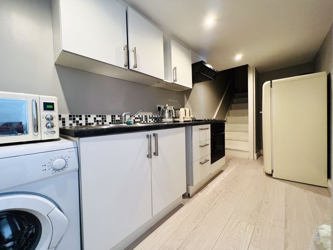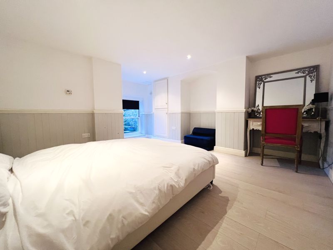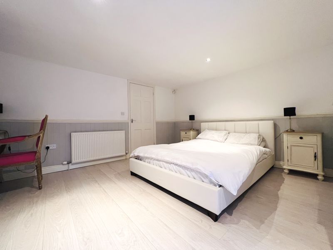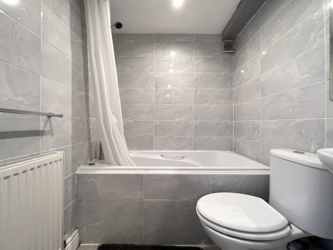Fulford Road, York Guide Price £925,000
Please enter your starting address in the form input below. Please refresh the page if trying an alernate address.
- MAGNIFICENT, GRAND, STYLISH AND ELEGANT TOWN HOUSE
- VERSATILE FIVE BEDROOM FAMILY HOME SPREAD OVER FOUR FLOORS
- VERY POPULAR FULFORD LOCATION
- WEALTH OF PERIOD FEATURES THROUGHOUT
- CONVERTED BASEMENT USED AS A FLAT OR RENTAL
- CATCHMENT OF THE POPULAR FULFORD SCHOOL
- RIVERSIDE WALKS CLOSE BY TO THE CITY CENTRE
- EASY ACCESS TO THE OUTER RING ROAD AND THE UNIVERSITY
- CALL ASAP TO ARRANGE YOUR VIEWING!
- NO ONWARD CHAIN!
- EPC RATING D AND EPC RATING C
- COUNCIL TAX BAND E & A for the basement.
Every now and again something very special comes onto the property market and this impressive, substantial period home is no exception. Offering the best in suburban living, with its stylish kitchen and wealth of elegant period features and a sense of grandeur, this property will be incredibly popular. Bishops Personal Agents present to the market a magnificent five bedroom mid terraced house, situated in one of York's most sought after locations in York, just a short stroll from river side walks and the York City centre. Dating from around 1925, this lovely house on Fulford Road has been cherished by the current owners, offering a balance of both charming and quality features. This property will be very popular with a multitude of buyers, including, families, commuters and professionals who work in York. Another great thing is there is still a possibility to put your own stamp and style to enhance, including a side return kitchen and landscape the garden. The accommodation spread over four floors briefly comprises; Entrance vestibule and hallway with an original mosaic tiled floor, doors lead to the reception rooms, to the front we find the bay fronted living room with a feature fireplace, dining room with a further fireplace, a bespoke kitchen/breakfast room in the hub of the house, leading through to a utility and a cloakroom completes the ground floor. The magnificent stairwell leads to the first floor landing, from where we find the grande sitting room featuring high ceilings, two bedrooms and a modern family bathroom with duel sinks. The second floor comprises of three further bedrooms, perfect for a teenager or those who work from home and also has the added bonus of a shower room. In recent years the lower ground floor has been converted to a self-contained one bedroom apartment, currently generating income through holiday lets, but equally well-suited for use as a granny annex. Outside to the front we find the forecourt, providing ample off street parking, whilst to the a rear a walled courtyard/garden perfect for outside entertaining. In summary, this lovely home in the very popular "Fulford Road" area provides an exceptional opportunity to secure a property that is full of charm and character. The property will also particularly appeal to those for whom location within this popular area is crucial and easy access to the University, catchment area of Fulford School,York City centre and station. An internal viewing is strongly recommended. Sold with no onward chain!
Entrance Hall
Front entrance door to vestibule, glass panel door to hallway, mosaic tiled floor, ceiling cornice, corbels and radiator*. Stairs to first floor. Doors leading to...
Living Room
17' 8'' x 15' 1'' (5.38m x 4.59m) Into bay
Sash bay windows to front aspect, feature cast iron fireplace with inset tiles and an open grate, ceiling cornice, ceiling rose, picture rail, tv point* and radiator*.
Dining Room
15' 8'' x 14' 3'' (4.77m x 4.34m)
Sash windows to rear aspect, feature cast iron fireplace with inset tiles, ceiling cornice, ceiling rose, picture rail and radiator*.
Lobby
10' 1'' x 5' 1'' (3.07m x 1.55m)
Wall mounted boiler*, understairs storage and radiator*. Doors leading to....
Kitchen/Breakfast Room
22' 1'' x 10' 11'' (6.73m x 3.32m)
A fabulous bespoke fitted kitchen with a range of contemporary wall and base units with matching granite worktops over, inset sink with mixer taps, breakfast bar, integral appliances include a range cooker with an extractor hood over*, space for a fridge and freezer*, dishwasher*, down lighting, sash windows to side and rear aspects and upright radiators*. Doors leading to....
Utility room
Handy utility with plumbing for a washing machine.
Cloakroom
8' 1'' x 6' 5'' (2.46m x 1.95m)
Sash window to side aspect, low level wc, sink and radiator*
First Floor Landing
Stairs to the second floor and radiators*. Doors leading to...
Sitting Room
17' 8'' x 21' 1'' (5.38m x 6.42m) Into bay
Sash bay windows to front aspect, ceiling cornice, ceiling rose, picture rail, tv point* and radiator*.
Bedroom 1
15' 7'' x 14' 3'' (4.75m x 4.34m)
Sash windows to rear aspect, feature cast iron fireplace with inset tiles and an open grate, alcove cupboards, ceiling cornice, picture rail, built in cupboards, tv point* and radiator*.
Bedroom 2
12' 4'' x 10' 11'' (3.76m x 3.32m)
Sash windows to rear aspect and radiator*.
Family Bathroom
14' 3'' x 7' 1'' (4.34m x 2.16m)
Fabulous bathroom with a white suite comprising: Panelled bath with mixer taps, shower cubicle with mains shower over*, double bowl wash hand basins with mixer taps set in a vanity unit, low level wc, sash windows to side aspect, down lighting, heated rail* and radiator*.
Second Floor Landing
Sky light, eve storage and radiator*. Doors leading to....
Bedroom 3
15' 11'' x 11' 3'' (4.85m x 3.43m)
Sash windows to front aspect, feature cast iron fireplace with inset tiles and an open grate, alcove cupboards and radiator*.
Bedroom 4
14' 5'' x 13' 0'' (4.39m x 3.96m)
Sash windows to rear aspect, feature cast iron fireplace with inset tiles and an open grate, alcove cupboards and radiator*.
Bedroom 5
11' 1'' x 8' 3'' (3.38m x 2.51m)
Sash windows to front aspect and radiator*.
Shower Room
Shower room with a white suite comprising: Walk in shower cubicle with a mains shower over*, wash hand basin, low level wc and radiator*.
Outside
To the front of the property there is walled forecourt with wrought iron gates and railings providing ample off street secure parking, with steps leading to the house and basement. To the rear of the property, we find a generous walled courtyard garden, perfect for pottering, working or simply relaxing on summer evenings and outside entertaining.
The Basement
In recent years the lower ground floor has been converted to a self-contained one bedroom apartment, currently generating income through holiday lets, but equally well-suited for use as a granny annex. Consisting: The stairwell lead to the kitchen, opening to the living room and onto the bedroom and shower room.
| Name | Location | Type | Distance |
|---|---|---|---|
York YO10 4DA


